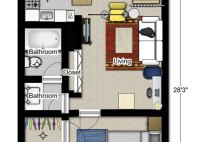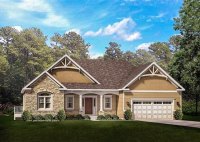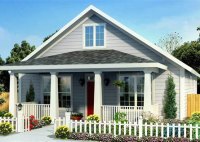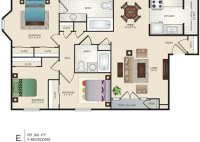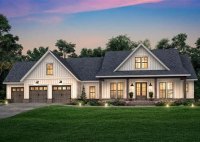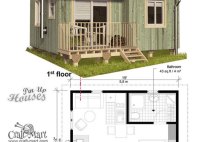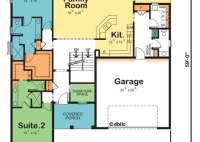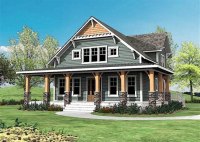Floor Plans Under 500 Sq Ft
Floor Plans Under 500 Sq Ft Small living spaces are becoming increasingly popular for various reasons, including affordability, environmental consciousness, and minimalist lifestyles. Designing a functional and comfortable living space within 500 square feet requires careful planning and creative solutions. This article explores various aspects of floor plans under 500 sq ft, offering insights into maximizing space and… Read More »

