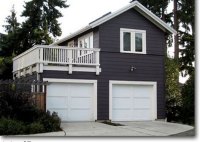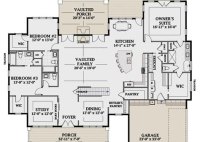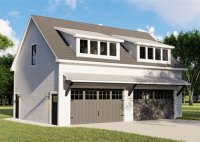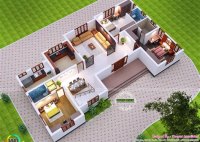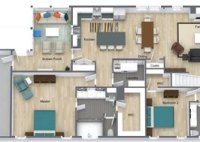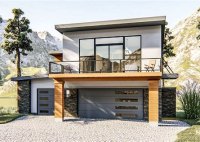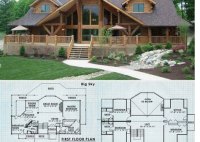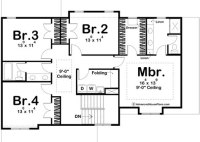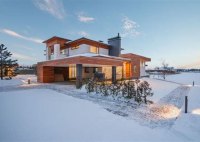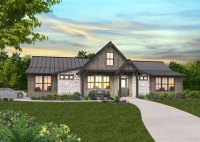Small House Plan With Garage
Small House Plan With Garage: Maximizing Space and Functionality The increasing popularity of small house living has spurred innovative architectural designs that maximize space and functionality. Integrating a garage into a small house plan presents a unique set of design challenges and opportunities. This article explores the benefits, considerations, and various design approaches for incorporating a garage into… Read More »

