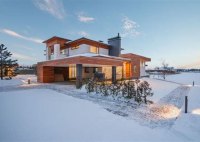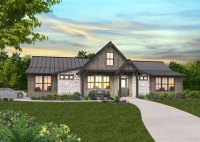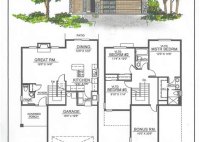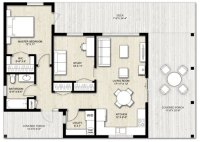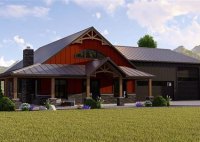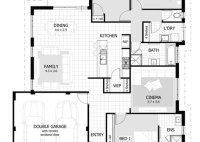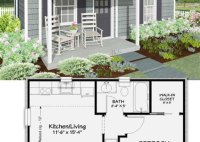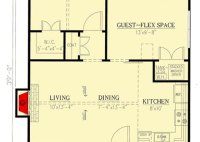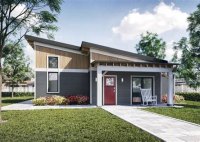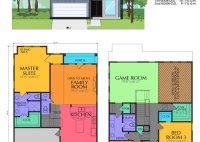Energy Efficient House Plans For Cold Climates
Energy Efficient House Plans For Cold Climates Building an energy-efficient home in a cold climate requires careful consideration of several factors. These include building orientation, insulation, window selection, and heating systems. By integrating these elements effectively into the house plan, homeowners can significantly reduce energy consumption and create a comfortable living environment, even in the harshest winters. Orientation… Read More »

