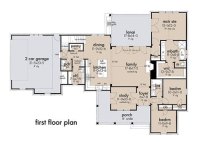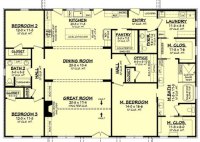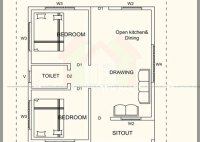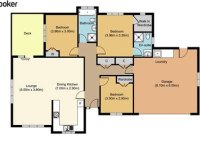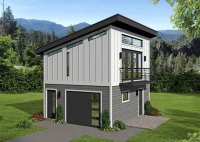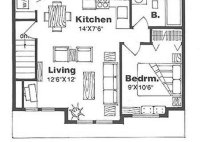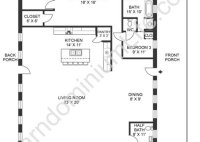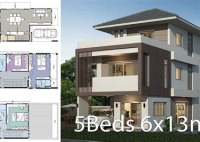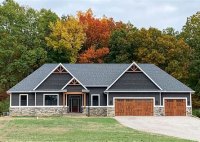House Plans With A Mudroom
House Plans With A Mudroom: A Smart Way To Keep Your Home Clean And Organized A mudroom is a room, usually located near the entrance of a house, that is used to store shoes, coats, umbrellas, and other items that are often brought into the home from outside. Mudrooms are a great way to keep your home clean… Read More »

