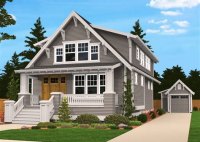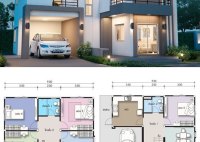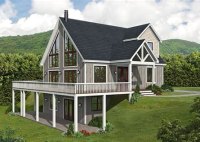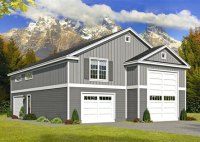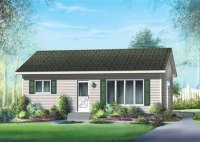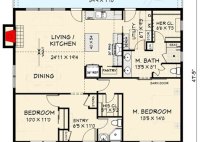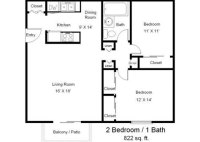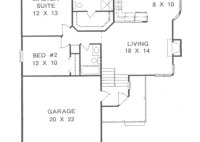Craftsman Floor Plans Narrow Lot
Craftsman Floor Plans Narrow Lot Craftsman-style houses are known for their charming exteriors and cozy interiors. They are often characterized by their use of natural materials such as wood and stone, as well as their emphasis on craftsmanship and quality. Craftsman floor plans for narrow lots can be a great way to achieve the Craftsman-style look on a… Read More »

