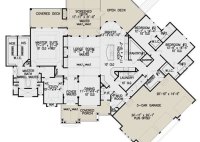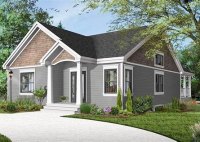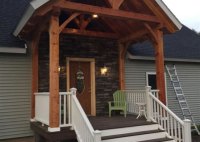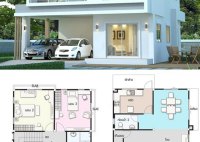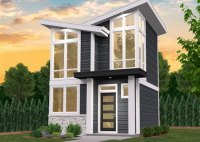5 Bed 5 Bath House Plans
5 Bed 5 Bath House Plans: A Guide to the Ultimate Family Home Are you dreaming of building your ultimate family home? A 5 bed 5 bath house plan offers ample space, comfort, and functionality for growing families. This article will explore the key considerations and benefits of 5 bed 5 bath house plans, providing insights into their… Read More »

