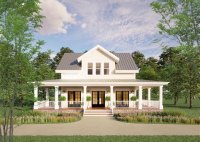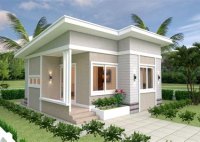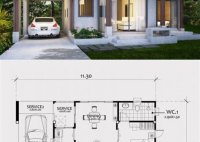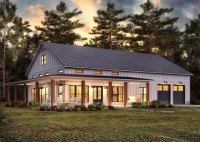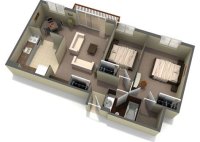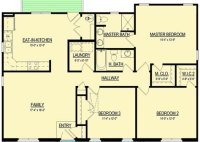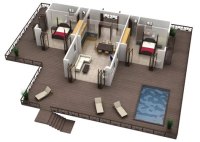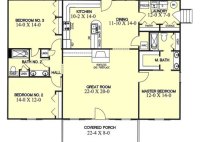Small Farmhouse Cottage House Plans
Small Farmhouse Cottage House Plans: A Guide to Creating Your Dream Home Nestled amidst rolling hills or tucked away in serene meadows, the charm and allure of small farmhouse cottage house plans continue to captivate homeowners seeking a rustic yet cozy abode. These plans offer a harmonious blend of functionality and aesthetics, drawing inspiration from traditional farmhouses while… Read More »

