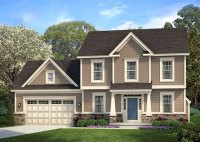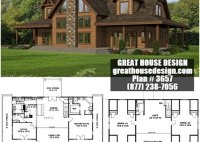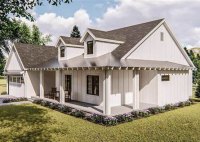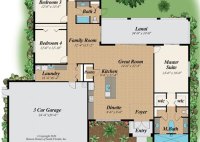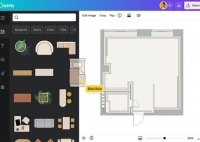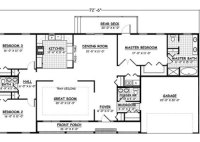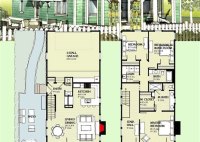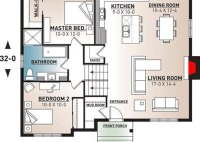Two Story Colonial Home Plans
Two-Story Colonial Home Plans: A Comprehensive Guide The two-story Colonial home remains a cornerstone of American residential architecture, prized for its symmetry, classic details, and efficient use of space. This architectural style, evolved from early European settlements, has adapted over centuries while retaining its fundamental design principles. Understanding the key features and variations within Colonial architecture is crucial… Read More »

