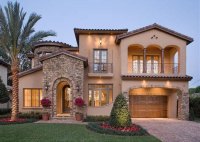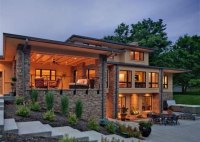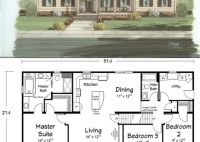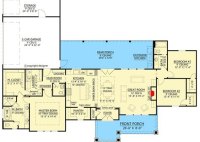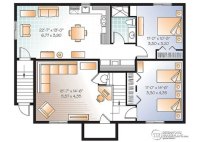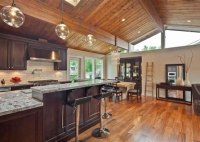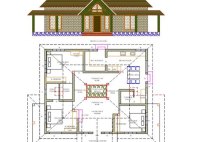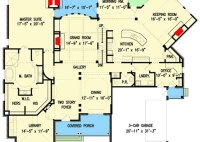House Plans Mediterranean Style Homes
House Plans Mediterranean Style Homes Mediterranean-style homes are known for their distinctive charm, warm ambiance, and timeless appeal. Originating from the countries bordering the Mediterranean Sea, such as Spain, Italy, Greece, and Morocco, these homes embody the essence of their cultural heritage and climate. Mediterranean-style house plans feature elements that create a relaxed and inviting atmosphere. The exteriors… Read More »

