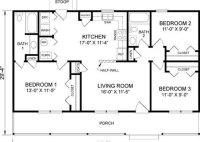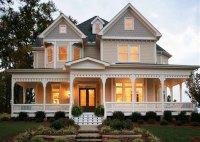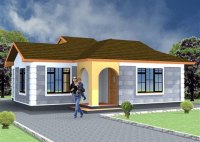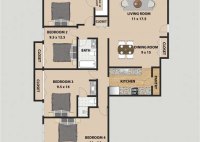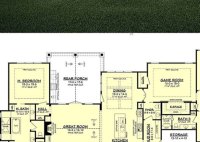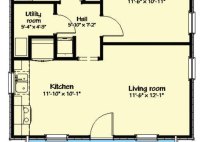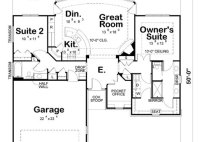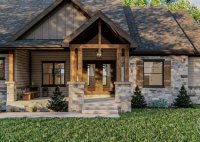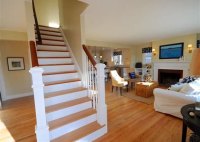3 Bed 1 Bath House Plans
3 Bed 1 Bath House Plans: A Practical and Affordable Solution Are you looking for a cost-effective and practical housing solution? Consider a 3 bed 1 bath house plan. This type of plan offers a comfortable and functional living space for individuals, couples, and small families. In this article, we will delve into the advantages, features, and design… Read More »

