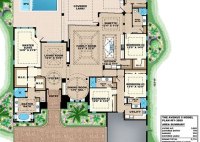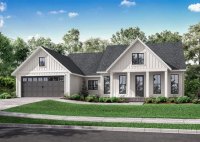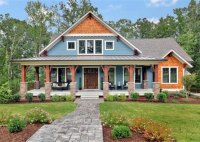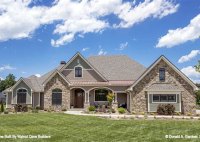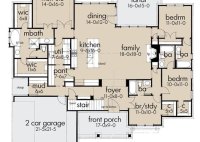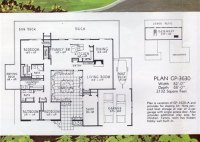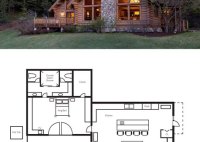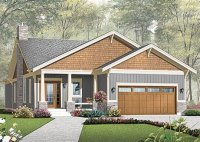6 Bedroom Mobile Home Floor Plans
6 Bedroom Mobile Home Floor Plans: Space and Comfort on the Move Mobile homes have evolved significantly over the years, offering spacious and well-designed floor plans that cater to growing families or those seeking ample living space. Among the most sought-after are 6 bedroom mobile home plans, which provide an abundance of room and flexibility for various living… Read More »


