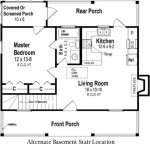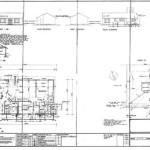Complete Set of House Plans PDF: A Comprehensive Guide for Building Your Dream Home
Building a house is a significant investment and a major milestone in life. To ensure a successful project, it is crucial to have a comprehensive set of house plans that provide a clear blueprint for the construction process. In this article, we will delve into the importance of having a complete set of house plans in PDF format, its various components, and how to obtain them.
Significance of Complete House Plans PDF
A complete set of house plans PDF serves as an essential tool for all parties involved in the building process, including architects, contractors, and homeowners. It provides detailed information about the design, materials, and specifications of the house, ensuring that everyone works from the same set of instructions. Having a well-defined plan not only streamlines the construction process but also minimizes costly errors and misunderstandings.
Components of a Complete House Plans PDF
A comprehensive set of house plans typically includes the following components:
- Site Plan: Shows the property boundaries, setbacks, and location of the house on the lot.
- Floor Plans: Provide a detailed layout of each floor, including room dimensions, wall locations, and door and window openings.
- Elevations: Display the front, back, and side views of the house, showing the exterior design and finishes.
- Sections: Illustrate vertical cuts through the house, providing a better understanding of the interior relationships and structural details.
- Foundation Plan: Specifies the type and dimensions of the foundation, including footings and slabs.
- Roofing Plan: Shows the shape, slope, and materials of the roof, as well as the location of skylights and chimneys.
- Electrical Plan: Indicates the location of electrical outlets, switches, lights, and wiring.
- Plumbing Plan: Outlines the layout of pipes, drains, fixtures, and water heaters.
- HVAC Plan: Details the heating, ventilation, and air conditioning systems.
- Material List: Provides a comprehensive list of all materials required for construction, including specifications and quantities.
Obtaining House Plans PDF
There are several ways to obtain a complete set of house plans PDF:
- Hire an Architect: Architects specialize in designing custom house plans tailored to your specific needs and style preferences.
- Contact a Home Builder: Many home builders offer house plans from their own portfolio or can work with you to create personalized plans.
- Purchase Stock Plans: Stock plans are pre-designed house plans available for purchase from various websites and home plan catalogs.
- Create Your Own: If you have the necessary design skills, you can create your own house plans using software or online platforms.
Benefits of Using House Plans PDF
Using a complete set of house plans PDF offers numerous benefits, including:
- Accurate Construction: Ensures that the house is built according to the intended design, avoiding costly errors and delays.
- Cost Control: Helps contractors estimate materials and labor costs more accurately, leading to better project budgeting.
- Improved Communication: Provides a clear and shared reference point for all parties involved in the construction process, minimizing misunderstandings.
- Legal Protection: Serves as a legal document that can help resolve disputes or protect you in case of any issues.
In conclusion, having a complete set of house plans PDF is indispensable for building your dream home. It provides a comprehensive guide for construction, ensures accuracy, controls costs, improves communication, and offers legal protection. By investing in a well-prepared set of house plans, you can embark on your building project with confidence and reap the rewards of a successful home construction.

Purchasing A Bid Set Advanced House Plans

What S In A Good Set Of House Plans Randall Southwest

Pin Page

S Freefarmhouse

Complete Set Of House Plans In Format By Customyourway Fiverr

Study Set Example Greater Living Architecture

Complete Set Of House Plans Free 3d Model By Jasonw Cad Crowd

Study Set Example Greater Living Architecture
What Is Included In A Set Of Working Drawings Best Ing House Plans By Mark Stewart Home Design

Package Descriptions Pinoy House Plans








