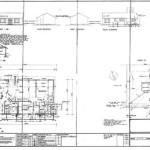Courtyard Style Home Floor Plans
Courtyard style homes feature a central, open-air courtyard that serves as a focal point of the design. These homes offer a unique blend of indoor and outdoor living spaces, creating a sense of privacy and tranquility while maximizing natural light and ventilation. The courtyard is typically surrounded by the home's living spaces, including the living room, kitchen, dining room, and bedrooms. This arrangement allows for easy access to the outdoor space from all areas of the house, fostering a seamless connection between the indoors and outdoors. Courtyard style homes are often characterized by their U-shaped or L-shaped layout, with the courtyard forming the open side of the U or L. This configuration provides ample privacy for the courtyard while still allowing for natural light and cross-ventilation throughout the home. ### Benefits of Courtyard Style Home Plans *Enhanced Privacy:
The courtyard acts as a buffer zone between the home and the outside world, creating a sense of seclusion and privacy. *Natural Light and Ventilation:
The open courtyard allows for ample natural light to enter the home, while also promoting cross-ventilation to keep the indoor spaces comfortable. *Outdoor Living:
The courtyard provides a dedicated outdoor space that can be used for relaxation, dining, entertaining, or gardening. *Energy Efficiency:
The enclosed courtyard helps to regulate the home's temperature, reducing heating and cooling costs. *Community Building:
In some cases, courtyard style homes are designed to foster a sense of community among neighbors, with shared outdoor spaces or common areas. ### Design Considerations for Courtyard Style Homes *Orientation:
Proper orientation of the courtyard is crucial to maximize natural light and ventilation. Ideally, the courtyard should face south or southwest to receive sunlight throughout the day. *Size and Proportions:
The size and proportions of the courtyard should be balanced in relation to the size of the home. A courtyard that is too large can feel overwhelming, while a courtyard that is too small can feel cramped. *Landscaping:
The landscaping of the courtyard plays a vital role in creating a pleasant and functional space. Plants, water features, and outdoor furniture can be used to add color, texture, and interest to the courtyard. *Privacy Screening:
To ensure privacy from neighboring properties, it is important to consider privacy screening measures such as walls, fences, or hedges around the courtyard. *Access:
The courtyard should be easily accessible from all areas of the home, ensuring that it is fully utilized and enjoyed. Courtyard style home floor plans offer a timeless design that combines privacy, functionality, and aesthetics. By carefully considering the orientation, size, landscaping, and access of the courtyard, homeowners can create a truly unique and inviting outdoor living space that enhances their daily lives and well-being.
Nice House Plans With Courtyards Courtyard Southwest

208150814000325060 Bungalow Courtyard Home Plan Hacienda Style Com Interior House Plans Mediterranean

Mediterranean Style House Plan 4 Beds 3 5 Baths 3163 Sq Ft 72 177 Plans Courtyard Southwest

House Plans With Courtyards And Open Atriums

Build A House With Courtyard Blog Dreamhomesource Com

Plan 36118tx Central Courtyard Dream Home House Plans Spanish

Home Plan Casoria Tuscan House Plans Design Sater Collection

Courtyard House Plans Italian Style With Circular Stairs

Vizcaya The Pantries Courtyard House Plans Hacienda Floor

5 Bedroom Italianate Mansion With Courtyard Pool Floor Plan








