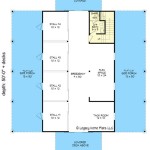Create Your Own Home Plans
Designing and building your own home can be a rewarding experience, but it all starts with a well-crafted set of house plans. Whether you're a seasoned architect or a first-time homeowner, creating your own plans can be a daunting task, but it doesn't have to be.
In this guide, we'll take you through the steps involved in creating your own house plans, from gathering inspiration to finalizing your design. So, grab a pencil, paper, and your imagination, and let's get started on designing your dream home.
Step 1: Gather Inspiration and Define Your Needs
Start by gathering inspiration from online resources, magazines, and architectural books. Identify what you like and dislike about different designs and note down any specific features or elements that you want to incorporate into your own home.
Next, take the time to define your needs and priorities for your new home. Consider the number of bedrooms, bathrooms, and other spaces you require, as well as the overall size and layout that works best for your lifestyle and family.
Step 2: Create a Floor Plan
With your inspiration and needs in mind, begin sketching out a floor plan. This is a basic outline of your home's layout, showing the placement of rooms, walls, and windows.
Start by drawing a rectangle that represents the perimeter of your home. Then, divide the space into rooms, using lines to indicate walls. Be sure to include doors and windows, as well as any built-in features or fixtures.
Step 3: Develop the Exterior Design
Once you have a basic floor plan, it's time to start thinking about the exterior design of your home. This includes the shape and style of the roof, the type of siding, and the overall aesthetic of the building.
Experiment with different roof designs, such as gabled, hip, or flat roofs. Consider the materials you want to use for the exterior, such as brick, wood, or stone. And don't forget to add architectural details like columns, porches, or bay windows to enhance the curb appeal.
Step 4: Add Structural Details
Now it's time to add the structural details to your home plans. This includes the foundation, framing, and other elements that will support the structure of your home.
Consult with an engineer or contractor to determine the appropriate foundation and framing system for your specific project. They can help you design a structurally sound and safe home that will withstand the elements.
Step 5: Incorporate Electrical, Plumbing, and HVAC
Once the structural details are in place, it's time to start thinking about the electrical, plumbing, and HVAC systems for your home. These essential elements will provide power, water, and comfort to your living spaces.
Plan the location of electrical outlets, light fixtures, and switches. Design the plumbing system, including the layout of pipes and fixtures. And don't forget to factor in the heating, air conditioning, and ventilation systems that will keep your home comfortable all year round.
Step 6: Finalize Your Design and Seek Professional Input
With all the elements in place, it's time to finalize your home plans. Review your design carefully, make any necessary adjustments, and ensure that all the details are accounted for.
It's highly recommended to seek professional input from an architect or engineer to review your plans and provide feedback. They can help you optimize the design, ensure structural integrity, and make sure your plans meet building codes and regulations.
Step 7: Obtain Permits and Build Your Dream Home
Once your plans are complete and approved, it's time to obtain the necessary building permits from your local authorities. Once the permits are in place, you can start the construction process and bring your dream home to life.
Building your own home can be a challenging but rewarding experience. With careful planning, attention to detail, and professional guidance when needed, you can create a house that meets your needs, fits your lifestyle, and becomes a cherished place to call home.

Create Floor Plans And Home Designs

House Plans How To Design Your Home Plan

House Plans How To Design Your Home Plan

Floor Plan Creator And Designer Free Easy App

House Plans How To Design Your Home Plan

Flat Design Floor Plan Plans Apartment Flats Drawing

Floor Plan Creator And Designer Free Easy App

House Plans How To Design Your Home Plan

Create Floor Plans And Home Designs

Draw Floor Plans With The Roomsketcher App








