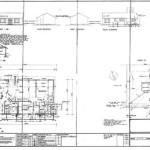Create Your Own House Plans Free: A Guide to DIY Home Design
Designing your dream home is an exciting endeavor, but the cost of professional architectural services can be a significant barrier. Fortunately, numerous online tools and resources empower homeowners to craft their own house plans without breaking the bank. This article explores the world of free house plan creation, outlining key tools, considerations, and practical tips for achieving your vision.
Free Online House Plan Software: Your Digital Architect
The digital age has brought forth an array of user-friendly software platforms designed to streamline the house plan creation process. These platforms offer intuitive interfaces, pre-designed templates, and a wealth of customization options. Notable examples include:
- Floorplanner: Known for its ease of use, Floorplanner allows users to drag-and-drop furniture, walls, and other elements, creating a realistic 3D model of their home.
- SmartDraw: This comprehensive software goes beyond basic floor plans, offering tools for creating electrical layouts, landscaping designs, and even 3D renderings.
- Sweet Home 3D: Popular for its simplicity and extensive furniture library, Sweet Home 3D enables users to visualize their designs in a 3D environment.
These platforms often provide free basic plans, with additional features and functionalities available through paid subscriptions. Explore the features and limitations of each software to determine the best fit for your needs.
Beyond Software: Additional Resources for Free House Plans
While software provides a powerful foundation, numerous alternative resources can complement your house plan journey. These resources offer inspiration, design guidance, and practical advice:
- Open-Source House Plans: Websites like Open Source House Plans and Free House Plans provide downloadable plans for various house styles. While often basic blueprints, they offer a starting point for adaptation and modification.
- Online Architectural Libraries: Platforms like Architectural Designs and Home Plans offer a vast library of pre-designed plans, ranging from traditional to modern styles. While these plans may come with a fee, they provide a wealth of inspiration and can be customized to suit individual needs.
- Online Communities and Forums: Engaging with online communities dedicated to home design can provide valuable insights, tips, and even free plan templates shared by other homeowners and enthusiasts. Forums like Houzz and GardenWeb offer vibrant spaces for discussion and collaboration.
Remember, free resources often come with limitations, but by combining these tools and resources, you can acquire a solid foundation for your dream home design.
Key Considerations for Creating Your Own House Plans
While the process of creating free house plans is accessible and engaging, it's essential to consider specific aspects that can significantly impact your design success and overall project feasibility:
Understanding Building Codes and Regulations
Before embarking on any design, research local building codes and regulations. These guidelines vary depending on location and can influence factors such as lot size, setbacks, and structural requirements. Failing to adhere to these regulations can lead to costly revisions and delays.
Prioritizing Functionality and Flow
Creating a house plan involves more than aesthetics; functionality is paramount. Consider your family's needs, daily routines, and preferences when designing spaces. Ensure a logical flow between rooms, adequate storage, and efficient use of space.
Considering Energy Efficiency
Designing for energy efficiency saves money on energy bills and reduces your environmental footprint. Utilize passive solar design principles, consider insulation levels, and explore sustainable building materials.
Seeking Professional Guidance
While free tools offer a great starting point, seeking professional guidance from architects or engineers for critical aspects of the design is highly recommended. Complex structural issues, specialized systems, and energy-efficient solutions may require expert input.
By understanding these considerations and actively engaging with the resources available, you can create a house plan that reflects your personal style, fulfills your needs, and stands the test of time.

Make Your Own Floor Plans

Impressive Make Your Own House Plans 1 Design Floor Free Home

Create Your Own Floor Plans House Design Interior Plan Programs

10 Simple Best Free And Paid House Or Room Design

Create 2d 3d Floor Plans For Free With Floorplanner

Create 2d 3d Floor Plans For Free With Floorplanner

Plan 62 1330 Sq Ft Custom Home Design Autocad Dwg And Free House Plans Maker Architectural

25 More 3 Bedroom 3d Floor Plans

Featured House Plan Bhg 8993

Duplex House Plans Free Floor








