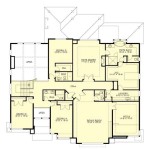Custom Ranch Home Floor Plans
The genesis of the ranch-style home dates back to the early 1920s in California. It was designed to fuse the indoor and outdoor living with its expansive floor plans, huge windows, and open spaces, marking a departure from the conventional cramped and compartmentalized Victorian houses of the time.
Ranch home designs, with their unwavering popularity, have remained a beloved choice for homeowners. Their inherent versatility allows for easy customization, giving rise to an array of floor plan options that cater to diverse preferences and lifestyles.
The Essence of Ranch Home Floor Plans
Tailored ranch home floor plans are typically characterized by their singular story construction, facilitating seamless movement throughout the house. This design element is particularly beneficial for individuals with mobility constraints or those seeking a more accessible living environment.
The open floor concept is a defining attribute of ranch homes, encouraging a sense of spaciousness and facilitating effortless flow between adjoining areas like the living room, dining room, and kitchen.
Custom Design Considerations
When embarking on the journey of creating a custom ranch home floor plan, several factors merit careful consideration:
- Lot Size and Orientation: The dimensions and orientation of the lot play a pivotal role in determining the placement and layout of the home.
- Lifestyle Needs: Tailoring the floor plan to suit your specific lifestyle requirements is crucial. Consider the number of bedrooms and bathrooms, as well as the inclusion of dedicated spaces for hobbies or home offices.
- Natural Light: Maximizing natural light enhances the ambiance of your home. Strategically positioned windows and skylights can flood the interior with sunlight, creating a cheerful and inviting atmosphere.
- Outdoor Living: Ranch homes are renowned for their seamless indoor-outdoor living experience. Incorporating a patio, deck, or screened porch into your design allows you to enjoy the outdoors from the comfort of your home.
Popular Custom Ranch Home Floor Plan Options
The realm of custom ranch home floor plans offers a plethora of options to choose from:
- U-Shaped: This layout features a central living area flanked by two wings, one typically housing the bedrooms and the other often dedicated to the kitchen, dining room, and family room.
- L-Shaped: Similar to the U-shaped design, the L-shaped layout offers an open and spacious living area, with the bedrooms and other private spaces situated in the shorter wing.
- H-Shaped: This design incorporates two parallel wings connected by a central corridor, providing ample space and privacy for both public and private areas.
- Courtyard: A unique variation of the ranch home, the courtyard design features an enclosed outdoor space in the center of the house, accessible from multiple rooms.
Benefits of Custom Ranch Home Floor Plans
Opting for a custom ranch home floor plan offers a multitude of benefits:
- Tailored to Your Needs: Custom plans allow you to design a home that seamlessly aligns with your lifestyle and preferences.
- Increased Functionality: By carefully considering your daily routine, you can create a floor plan that optimizes functionality and efficiency.
- Enhanced Value: A well-designed custom home often commands a higher resale value compared to its cookie-cutter counterparts.
- Aesthetic Appeal: Custom plans empower you to create a home that reflects your personal style and architectural preferences.
If you envision a home that truly embodies your aspirations, a custom ranch home floor plan is an exceptional choice. With its inherent versatility, adaptability, and timeless appeal, a custom ranch home offers an unparalleled living experience, tailored specifically to your dreams and desires.

4 Bedroom Ranch House Plan

Sprawling Ranch Style Home House Floor Plans Hill Country

Silverbell Ranch House Plan Farmhouse Archival Designs

Sopris Homes Colorado Front Range Luxury Communities House Plans Dream Design

Quincy Ii Ranch Style Modular Home Pennwest Homes Model Hf117 A Custom Built By Patriot S

Cedar Springs Custom House Design Modern Ranch Farmhouse

Cedar Ridge Custom House Design Modern Ranch Farmhouse 1500

Tierney Ranch House Plans Luxury Floor

Ranch Style House Plan 4 Beds 3 5 Baths 3044 Sq Ft 430 186 Dreamhomesource Com Floor Plans One Story Bedroom

The Extended Family Ii Modular Home Pennflex Series Standard As Ranch Style Pennwest Homes Model Hr170 Ag Custom Built By Patriot S








