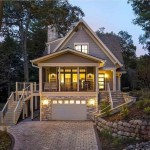Energy Efficient House Floor Plans
In today's environmentally conscious era, incorporating energy efficiency into home design has become increasingly imperative. By adopting energy-efficient house floor plans, homeowners can significantly reduce their impact on the environment while saving money on energy bills.
Energy-efficient house plans prioritize the use of sustainable design principles and materials that minimize energy consumption and maximize natural resources. Here are some key considerations for creating energy-efficient house floor plans:
Orientation and Site Planning
Proper orientation is crucial for maximizing solar gain and minimizing heat loss. Ideally, a house should be oriented with the main living areas facing south to take advantage of sunlight for natural heating. Additionally, strategically placing trees and landscaping can provide shade and reduce the need for artificial cooling.
Insulation and Air Sealing
Effective insulation throughout the building envelope, including walls, ceilings, and floors, is essential for preventing heat loss. Proper air sealing measures, such as caulking and weatherstripping, prevent air leakage and reduce energy waste. Using energy-efficient windows and doors with low U-factors and high R-values further enhances insulation.
Energy-Efficient HVAC System
The heating, ventilation, and air conditioning (HVAC) system plays a significant role in energy consumption. Choosing an energy-efficient HVAC system, such as a high-efficiency heat pump or geothermal system, ensures optimal heating and cooling while minimizing energy usage.
Appliance Efficiency
Energy-efficient appliances can significantly reduce household energy consumption. Look for appliances with Energy Star ratings, which indicate they meet energy efficiency standards. Energy-efficient appliances include refrigerators, dishwashers, washing machines, and dryers.
Lighting and Daylight Optimization
Natural lighting can significantly reduce the need for artificial lighting, especially during the daytime. Large windows and skylights allow for ample daylight to penetrate the house, providing a natural and energy-saving source of illumination. Additionally, using energy-efficient LED lighting fixtures further reduces electricity consumption.
Smart Home Technology
Smart home technology, such as programmable thermostats, lighting controls, and home energy monitoring systems, can help homeowners optimize energy usage. These devices allow for automated control and adjustment of heating, cooling, and lighting, ensuring maximum efficiency and energy savings.
Passive Solar Design
Passive solar design principles leverage natural resources to heat or cool a house without active mechanical systems. This can be achieved through the use of thermal mass, which absorbs heat from the sun during the day and releases it at night. Additionally, incorporating overhangs and sunshades can control solar gain and prevent overheating.
By incorporating these energy-efficient design considerations into house floor plans, homeowners can create sustainable and comfortable living spaces that minimize their environmental footprint and reduce energy expenses. Energy-efficient house floor plans not only benefit the environment but also contribute to long-term financial savings and enhance the overall quality of living.

Cool Energy Efficient Concrete House Plans Houseplans Blog Com

Floor Plan Friday An Energy Efficient Home House Plans L Shaped

Iris Home Design Energy Efficient House Plans Eco

Home Designs For Your Block S Orientation Geelong Homes

Dpe House Design Studio Energy Efficient S

4 Bedroom Archives Seco Homes Your Eco Friendly Energy Efficient Home Builder

How To Build An Energy Efficient Home

Energy Efficient House Plan 55060br Architectural Designs Plans

Cool Energy Efficient Concrete House Plans Houseplans Blog Com

Energy Efficient Home Things To Consider Perry Homes








