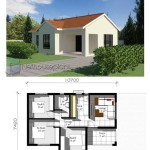Floor Plan For Two Story House
A two-story house offers a great way to maximize space and create a comfortable and functional living environment. When designing a floor plan for a two-story house, there are several key considerations to keep in mind to ensure a well-thought-out and livable space.
1. Space Allocation: Divide the floor plan into two main levels, with the ground floor typically comprising the common areas such as the living room, dining room, kitchen, and a guest bedroom or study. The upper level is often dedicated to private spaces like bedrooms, bathrooms, and a family room.
2. Circulation: Plan the flow of movement throughout the house, ensuring smooth transitions between spaces and avoiding bottlenecks. The staircase is a crucial element in connecting the two levels, so consider its placement and design carefully.
3. Natural Light: Maximize natural light by incorporating large windows and skylights. Position windows strategically to take advantage of views and bring in ample daylight. Consider solar orientation to optimize passive solar heating during the winter months.
4. Common Areas: The living room, dining room, and kitchen are the core of the main floor. These areas should be spacious, well-lit, and flow seamlessly into each other. Create a natural gathering space in the living room and a dining area that can accommodate comfortable seating.
5. Kitchen Design: The kitchen should be functional and efficient, with ample storage and counter space. Consider a kitchen island or peninsula to provide additional work surface and seating. Position the appliances thoughtfully to create a logical workflow.
6. Bedrooms and Bathrooms: Bedrooms should be located on the upper level to ensure privacy. Plan for a primary suite with an en-suite bathroom and ample closet space. Additional bedrooms should be sized appropriately and have access to shared bathrooms.
7. Family Room: If desired, a family room can be incorporated into the floor plan on either the main or upper level. This space provides a cozy and informal area for relaxation and entertainment.
8. Outdoor Living: Consider extending the living space outdoors with a patio, deck, or balcony. These areas offer a seamless transition between indoor and outdoor living and can be used for dining, entertaining, or simply enjoying the fresh air.
9. Storage: Plan for ample storage throughout the house, including closets, pantries, and linen cupboards. Utilize vertical space with tall cabinets and shelves to maximize storage capacity.
10. Style and Aesthetics: The floor plan should not only be functional but also aesthetically pleasing. Consider the overall style and design of the house and incorporate architectural elements that enhance the desired atmosphere.
By carefully considering these factors, you can create a well-designed floor plan for a two-story house that meets your specific needs and lifestyle. A well-planned house will provide a comfortable, functional, and aesthetically pleasing living environment for you and your family.

Custom 2 Story Houses New Two Home Plans Housing Development D House Layout Sims Layouts

Unique Two Story House Plans Floor For Luxury Homes Design New

Unique Two Story House Plan Floor Plans For Large 2 Homes Desi Family Blueprints Victorian

Amazing 1000 Ideas About Double Y House Plans On Two Story Small Floor

Casa Amplia Two Story House Plans Blueprints Cape

2 Y House Plans Floor Plan With Perspective New Nor Two Story Blueprints Cape

Two Y House Floor Plan With Dimensions For Story Plans

Carlo 4 Bedroom 2 Story House Floor Plan Pinoy Eplans

Minecraft 2 Story House Blueprints Google Search Plans Y New Two

4 Bedroom 2 Story Floor Plan House Designs Nethouseplans








