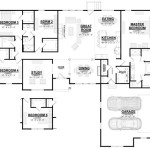Floor Plans With Walkout Basement: Unlocking the Potential of Your Home
A walkout basement, also known as a daylight basement, is a popular architectural feature that adds value, functionality, and natural light to your home. By designing your home with a walkout basement, you can create a whole new level of living space that seamlessly connects to the outdoors.
When selecting a floor plan with a walkout basement, there are several key considerations to keep in mind. Firstly, determine the desired level of functionality and how you intend to use the space. Will it be a family room, guest suite, or a combination thereof? Defining your needs will help guide your floor plan selection.
Next, consider the slope of the building site. An ideal walkout basement requires a gradual slope that allows for easy access to the backyard. Steep slopes may require additional engineering or excavation, which can impact costs.
One popular floor plan option is the raised ranch, which features a walkout basement that is fully exposed at the rear of the house. This design offers maximum natural light and a direct connection to the backyard. The main living areas are typically located on the upper level, with the basement serving as a separate living space.
Another option is the side-sloping floor plan, where the walkout basement is located on the side of the house. This design is suitable for sites with limited backyard space or irregular slopes. The basement typically has windows and a door that provides access to a side yard.
When designing the walkout basement, pay careful attention to the ceiling height. A basement with low ceilings can feel cramped and uninviting. Aim for a minimum ceiling height of 8 feet to ensure a comfortable living space.
Large windows are essential for maximizing natural light and creating a connection to the outdoors. Consider incorporating windows with sliding doors or French doors to provide convenient access to the backyard. A well-lit walkout basement can feel like an extension of the main living areas.
In addition to windows, consider adding other features that enhance the basement, such as built-in storage, a wet bar, or a fireplace. These amenities can transform the space into a comfortable and functional entertainment area or family room.
Floor plans with walkout basements offer a unique opportunity to expand your home's living space and create a connection with nature. By carefully considering your needs and site conditions, you can select a floor plan that maximizes the potential of this versatile architectural feature.

Don Gardner Walkout Basement House Plans Blog Eplans Com

Cost Effective Craftsman House Plan On A Walkout Basement 25683ge Architectural Designs Plans

Don Gardner Walkout Basement House Plans Blog Eplans Com

Modern Prairie Style House Plan With Loft Overlook And Finished Walkout Basement 890130ah Architectural Designs Plans

House Plan 4 Bedrooms 2 5 Bathrooms 7900 Drummond Plans

Walkout Basement House Plans With Photos From Don Gardner Houseplans Blog Com

Don Gardner Walkout Basement House Plans Blog Eplans Com

Walkout Basement House Plans Farmhouse Hillside

Halyard 2x6 Master Floor Plan Lower Level Walkout Basement Evergreene Homes

Walkout Basement House Plans With Photos From Don Gardner Houseplans Blog Com








