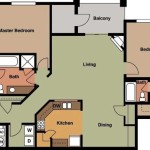Garage With Studio Apartment Plans
Converting your garage into a studio apartment can be a great way to add extra living space to your home or create a rental unit for additional income. However, there are a few things you need to consider before getting started on this project, such as the size of your garage, the layout of the space, and the local building codes. If you're thinking about converting your garage into a studio apartment, here are a few tips to help you get started:
1. Check the Local Building Codes
The first step is to check with your local building department to see if you need a permit for your project. Some municipalities have specific requirements for converting a garage into a living space, so it's important to check before you start construction. The building department can also provide you with information on the specific codes that apply to your project.
2. Consider the Size of Your Garage
Not all garages are suitable for conversion into a studio apartment. The space should be large enough to accommodate a bed, a sitting area, a kitchen, and a bathroom. You'll also need to consider the height of the garage, as you'll need to be able to stand up in the finished space. If your garage is too small or too short, it may not be possible to convert it into a studio apartment.
3. Plan the Layout of the Space
Once you know the size of your garage and have checked the local building codes, you can start planning the layout of the space. The most important thing to consider is the flow of traffic. You'll want to make sure that people can easily move around the apartment without feeling cramped. You'll also need to decide where to place the bed, the sitting area, the kitchen, and the bathroom.
4. Choose the Right Materials
The materials you use to finish your studio apartment will depend on your budget and your personal preferences. However, it's important to choose materials that are durable and easy to clean. You'll also want to consider the insulation value of the materials you choose, as you'll want to keep the apartment as warm as possible in the winter and as cool as possible in the summer.
5. Get the Right Permits
Once you have completed the design of your studio apartment, you'll need to get the necessary permits. The building department will review your plans and make sure that they comply with the local building codes. Once you have the permits, you can start construction.
6. Construct the Apartment
The construction of your studio apartment will depend on the design you have chosen. However, there are a few general steps that you'll need to follow. First, you'll need to frame the walls and the ceiling. Next, you'll need to install the insulation and the drywall. Finally, you'll need to finish the interior of the apartment, which includes painting the walls, installing the flooring, and adding the fixtures.
7. Enjoy Your New Studio Apartment
Once you have completed the construction of your studio apartment, you can start enjoying your new living space. Whether you're using it as a guest room, a home office, or a rental unit, you'll be glad you made the investment to convert your garage into a studio apartment.

Garage Apartment Plans

1 Car Garage Studio Apartment Contemporary House Plan 7210 Greenlee

Garage Apartment Plans 2 Car Plan With Guest Studio 057g 0017 At Www Thegarageplan Com

1 Bedroom Single Story Carriage Home With Studio Apartment And Double Garage Floor Plan
Chic And Versatile Garage Apartment Plans Blog Eplans Com

Chic And Versatile Garage Apartment Plans Blog Eplans Com

22x24 Detached 2 Car Garage Loft Apartment Adu Architectural Plans Blueprint Digital Plan

Detached 2 Car Garage With Studio Apartment 25690ge Architectural Designs House Plans

Garage Apartment Plan With Balcony
Garage Apartment Plans Craftsman Style 2 Car Plan 034g 0021 At Www Thegarageplan Com








