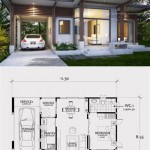Hillside Walkout Basement House Plans
Hillside walkout basement house plans are a popular choice for homeowners who want to take advantage of the natural slope of their land. These plans offer several benefits, including increased natural light, improved ventilation, and the potential for additional living space. If you're considering building a hillside walkout basement house, here are a few things to keep in mind.
Benefits of Hillside Walkout Basement House Plans
There are several benefits to building a hillside walkout basement house, including:
- Increased natural light: Walkout basement homes have large windows and doors that allow plenty of natural light to enter the basement. This can make the basement feel more like an above-ground space and can help to reduce the need for artificial lighting.
- Improved ventilation: The natural ventilation provided by the windows and doors in a walkout basement home can help to improve the air quality in the basement. This can be especially beneficial for people who suffer from allergies or asthma.
- Additional living space: The walkout basement can be finished to create additional living space. This space can be used for a variety of purposes, such as a family room, guest room, or home office.
Considerations for Hillside Walkout Basement House Plans
There are a few considerations to keep in mind when designing a hillside walkout basement house plan:
- The slope of the land: The slope of the land will determine the size and shape of the walkout basement. It's important to work with an experienced architect or builder to design a plan that takes the slope into account.
- The type of soil: The type of soil on your land will also affect the design of the walkout basement. Sandy soil is more stable than clay soil, so it may be necessary to use additional support for the basement walls if the soil is clay.
- The drainage: It's important to make sure that the walkout basement is properly drained to prevent water from entering the basement. This may involve installing a drainage system or grading the land around the house.
Hillside Walkout Basement House Plan Ideas
There are a variety of hillside walkout basement house plans available. Here are a few ideas to get you started:
- The split-level house: This type of house has a main floor that is located above the ground level and a lower level that is partially below ground. The walkout basement is located on the lower level and has a door that leads to the backyard.
- The raised ranch house: This type of house has a main floor that is located above the ground level and a lower level that is completely below ground. The walkout basement is located on the lower level and has a door that leads to the backyard.
- The reverse ranch house: This type of house has a main floor that is located below the ground level and a lower level that is partially above ground. The walkout basement is located on the lower level and has a door that leads to the backyard.
Conclusion
Hillside walkout basement house plans offer several benefits, including increased natural light, improved ventilation, and the potential for additional living space. If you're considering building a hillside walkout basement house, be sure to work with an experienced architect or builder to design a plan that takes the slope of the land, the type of soil, and the drainage into account.

Plan 51697 Traditional Hillside Home With 1736 Sq Ft 3 Be

Walkout Basement House Plans Farmhouse Hillside

Fourplans Hillside Havens By Don Gardner Builder

Best Simple Sloped Lot House Plans And Hillside Cottage

Plan 012h 0047 The House

Hillside House Plans With Garages Underneath Houseplans Blog Com

Plan 51696 Traditional Hillside Home With 1736 Sq Ft 3 Be

Sloping Lot House Plan With Walkout Basement Hillside Home Contemporary Design Style Plans Modern Farmhouse

Craftsman House Plan With A Hillside Walkout Foundation And Five Bedrooms The Mitc

Hillside House Plans Home Floor And Designs








