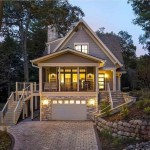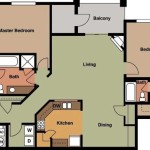Home Building Plans With Estimated Cost
Building a home is a significant undertaking, both emotionally and financially. It requires careful planning, meticulous execution, and a thorough understanding of costs. This article delves into the essential elements of home building plans and provides insights into cost estimations, empowering you to make informed decisions throughout the construction process.
1. Understanding Building Plans
Building plans are the blueprints for your home. They are detailed drawings that depict the layout, dimensions, materials, and specifications of every aspect of your future dwelling. These plans serve as the foundation for communication between architects, engineers, builders, and suppliers, ensuring everyone has a clear understanding of the project scope.
There are different types of building plans:
- Architectural Plans: These plans showcase the overall layout, room arrangements, exterior design, and elevations. They include details like wall thicknesses, window and door placements, and roof styles.
- Structural Plans: This set of plans focuses on the structural integrity of the building. They depict the foundation, beams, columns, and other load-bearing components, ensuring the home is adequately supported.
- Electrical Plans: These plans illustrate the wiring system, outlining the placement of circuits, outlets, switches, and fixtures. They ensure proper electrical functionality throughout the home.
- Plumbing Plans: Plumbing plans detail the water and sewage systems, outlining the locations of pipes, fixtures, and drainage. They ensure a smooth and efficient flow of water and waste.
- HVAC Plans: These plans illustrate the heating, ventilation, and air conditioning systems. They specify the layout of ducts, vents, and equipment to provide optimal climate control.
The level of detail in each type of plan varies depending on the project complexity and your specific requirements.
2. Cost Estimation: A Balanced Approach
Accurate cost estimations are crucial for budgeting, financing, and managing your home building project. It is essential to consider various factors that contribute to the overall cost, including:
- Land Cost: The price of the land is a significant initial expense. Factors like location, size, and zoning can influence the cost.
- Construction Costs: These costs encompass materials, labor, permits, inspections, and insurance. Each element contributes to the overall building expense.
- Design and Architectural Fees: Engaging architects and designers incurs professional fees. These fees vary based on the complexity of the project and the experience of the professionals.
- Contingency Costs: It is wise to allocate a contingency fund to cover unforeseen expenses or potential cost overruns during the construction phase.
- Landscaping and Exterior Features: Landscaping, patios, decks, and other exterior additions impact the overall cost.
- Interior Finishes: Flooring, cabinetry, countertops, lighting, and other interior finishes add to the total cost. The quality, materials, and complexity of these elements influence the price.
To obtain reliable cost estimations, you can consult with:
- Builders: Builders have extensive experience and knowledge of construction costs. They can provide accurate estimates based on your plans and materials.
- Architects: Architects are well-versed in design and construction practices. They can assist with cost estimation and ensure the project remains within budget.
- Cost Estimating Services: Specialized cost estimating services utilize industry data and software to provide comprehensive cost breakdowns for your project.
3. Navigating the Process: Tips for Success
Building a home requires meticulous planning and execution. Here are some essential tips to navigate the process successfully:
- Define Your Needs and Budget: Before embarking on the journey, clearly define your housing needs and set a realistic budget. This will guide your design choices and help you prioritize features.
- Research and Choose the Right Team: Select a qualified architect or designer, a reputable builder, and reliable subcontractors. Thoroughly vet their experience, reputation, and past projects.
- Secure Financing: Secure necessary financing through a mortgage or other loan options. Obtain pre-approval to understand your borrowing capacity and make informed decisions.
- Communicate Effectively: Maintain open and regular communication with all involved parties. Clearly state your expectations, address any concerns, and ensure everyone is on the same page.
- Review and Approve Plans: Thoroughly review and approve all building plans and specifications before construction commences. Ensure the drawings accurately reflect your vision and meet your requirements.
- Schedule Regular Inspections: Schedule and attend regular inspections at different stages of construction. These inspections ensure compliance with building codes and standards.
- Document Everything: Keep detailed records of all project documents, communications, invoices, and payments. This documentation is crucial for managing the project and resolving any disputes that may arise.

Estimated Cost To Build Report Information House Plans And More

Get The Lowdown On Cost To Build Estimates Houseplans Blog Com

Get The Lowdown On Cost To Build Estimates Houseplans Blog Com

Residential Construction Costs Estimates How To Predict Expenses Cedreo

House Plans With Cost To Build The Plan Collection

Residential Construction Costs Estimates How To Predict Expenses Cedreo

Get The Lowdown On Cost To Build Estimates Houseplans Blog Com

Looking For House Plans Here S Some Free Simple Two Y With Cost To Build Floor Plan Creator Design Layout

House Plan Central Hpc 2026 16 Is A Great Houseplan Featuring 2 Bedrooms And Bath 0 Half

Easy To Build Houses And Floor Plans Houseplans Blog Com








