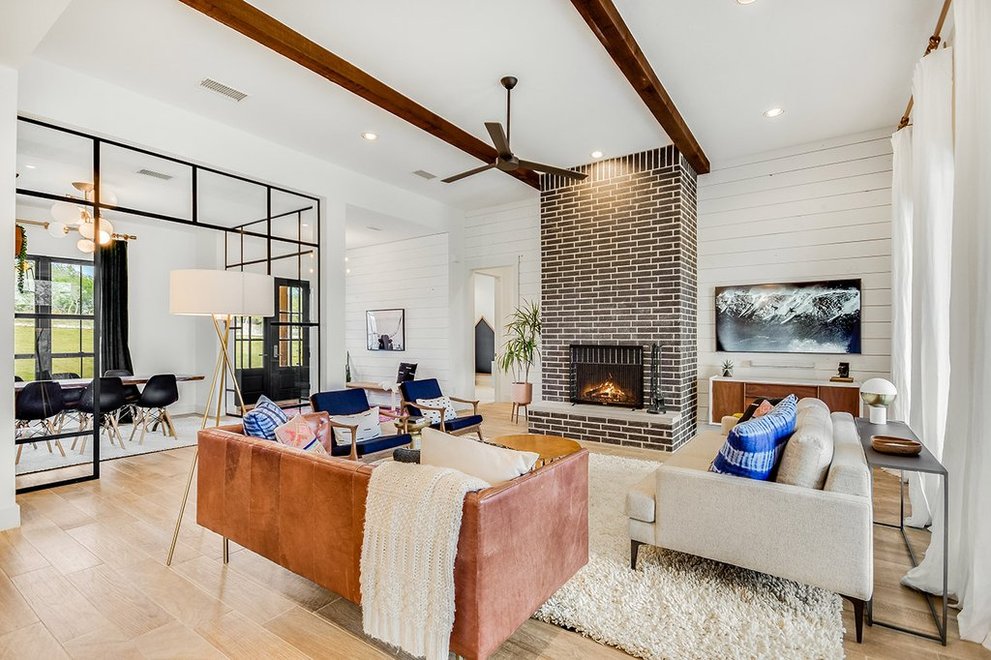Homes With Open Floor Plans
Open floor plans have become a highly sought-after feature in modern homes, transforming the way people live and interact within their living spaces. Characterized by the removal of interior walls that traditionally separated rooms like the kitchen, dining room, and living room, open floor plans create a single, large, multifunctional space. This design choice offers numerous advantages, impacting everything from entertaining guests to managing a family's daily routines.
Enhanced Social Interaction
One of the most significant benefits of an open floor plan is the fostering of social interaction. With fewer walls obstructing sightlines and sound, family members can easily communicate and engage with one another, even while occupied with different activities. Parents can keep an eye on children playing while preparing dinner, guests can mingle freely during gatherings, and a sense of togetherness pervades the entire living area. This interconnectedness strengthens family bonds and creates a more welcoming and inclusive atmosphere.
Improved Natural Light and Ventilation
Open floor plans maximize the flow of natural light and ventilation throughout the home. With fewer walls to impede the passage of light, sunlight can penetrate deeper into the living space, creating a brighter, more cheerful environment. Improved air circulation is another significant advantage. The absence of walls allows air to move freely, reducing stuffiness and promoting a healthier indoor climate. This can also contribute to energy efficiency by reducing the need for artificial lighting and excessive air conditioning.
Flexibility and Adaptability
The open nature of these floor plans provides a high degree of flexibility and adaptability. The absence of fixed walls allows homeowners to easily reconfigure the space to suit their evolving needs. Furniture can be rearranged to create distinct zones for different activities—a reading nook, a play area, or a home office—without the constraints of traditional room divisions. This adaptability makes open floor plans ideal for growing families, changing lifestyles, and multi-generational living arrangements. The space can be easily modified to accommodate new hobbies, changing family dynamics, or the addition of new family members.
Design Considerations for Open Floor Plans
While open floor plans offer numerous benefits, careful design considerations are crucial for maximizing their potential. Defining zones within the open space is essential to prevent the area from feeling too vast or impersonal. This can be achieved through the strategic placement of furniture, the use of area rugs to delineate different areas, and variations in flooring materials or ceiling heights. These design elements create visual boundaries and help to establish distinct functional areas within the larger open space.
Maintaining a Sense of Cohesion
Maintaining visual cohesion is critical in an open floor plan. A consistent color palette, flooring materials, and design style throughout the space create a sense of unity and prevent the area from feeling disjointed. Carefully chosen lighting fixtures, decorative elements, and artwork can further enhance the overall aesthetic and tie the different areas together. This cohesive approach ensures a harmonious flow and prevents the space from feeling chaotic or overwhelming.
Noise Management
Noise control can be a challenge in open floor plans. The lack of walls means that sound travels freely throughout the space. Incorporating sound-absorbing materials, such as rugs, curtains, and upholstered furniture, can help to mitigate noise levels. Strategic placement of bookshelves or other furniture can also help to absorb and deflect sound. Considering the placement of appliances like dishwashers and washing machines away from primary living areas can further minimize noise disruption.
Cleanliness and Organization
Maintaining cleanliness and organization is essential in an open floor plan. With everything visible, clutter can quickly become overwhelming. Incorporating ample storage solutions, such as built-in shelving, cabinets, and ottomans with storage, is crucial for keeping the space tidy and organized. Establishing designated areas for specific activities, such as a designated play area or a home office zone, can also help to contain clutter and maintain a sense of order.
Choosing the Right Furniture
Selecting the appropriate furniture is crucial for maximizing the functionality and aesthetics of an open floor plan. Furniture should be proportionate to the scale of the space, avoiding oversized pieces that can overwhelm the area. Multifunctional furniture, such as sofa beds or ottomans with storage, can maximize space utilization. Choosing furniture that complements the overall design style and color palette helps to create a cohesive and visually appealing living environment.

Pros And Cons Of An Open Concept Floor Plan Generation Homes Nw

Modern Open Floor House Plans Blog Eplans Com
:max_bytes(150000):strip_icc()/1660-Union-Church-Rd-Watkinsville-Ga-Real-Estate-Photography-Mouve-Media-Web-9-77b64e3a6fde4361833f0234ba491e29.jpg?strip=all)
18 Open Floor House Plans Built For Entertaining

Considerations For Choosing An Open Concept Vs Traditional Floorplan

Pros And Cons Of Open Concept Floor Plans

House Design Trends What S Popular In Cur Floor Plans Extra Space Storage

Open Floor Plan Concept Plans House The Designers

Open Floor Plans Build A Home With Smart Layout Blog Dreamhomesource Com

Build Your House Yourself University Byhyu

30 Gorgeous Open Floor Plan Ideas How To Design Concept Spaces








