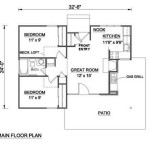House Plans in 1,000 Square Feet: A Guide to Space-Saving Style
Designing a home with 1,000 square feet may seem like a limiting endeavor, but it's a misconception that small spaces can't offer both functionality and style. With careful planning and clever design techniques, it's entirely possible to create a cozy and comfortable living space within these constraints.
Maximizing Space: Open Floor Plans and Smart Storage
An open floor plan is essential for creating a sense of spaciousness in a small home. By eliminating unnecessary walls and partitions, you can make the most of every square foot. Combine living, dining, and kitchen areas to create a versatile and inviting communal space.
Smart storage solutions are also crucial. Built-in shelves, drawers, and cabinets can maximize vertical space without encroaching on the usable floor area. Utilize under-bed storage, corner shelves, and wall-mounted organizers to keep clutter at bay and maintain a sense of order.
Multipurpose Rooms: Double Duty
Consider designing rooms that serve multiple functions. A guest bedroom can double as an office or library, while a dining area can extend into a home theater. By assigning dual purposes to spaces, you can minimize wasted square footage and create adaptable living environments.
High Ceilings and Natural Light: Creating an Illusion of Space
High ceilings can instantly make a room feel larger and more inviting. If possible, incorporate vaulted or cathedral ceilings to add vertical dimension. Natural light is another essential element in creating an open and airy atmosphere. Strategically placed windows and skylights can flood the home with natural illumination, making the space feel more expansive.
Efficient Bedroom and Bathroom Designs
Bedrooms should be designed to maximize comfort and privacy. Utilize built-in wardrobes or closets to minimize clutter and create an organized and serene space. Bathrooms can be compact but functional with space-saving fixtures, such as pedestal sinks and corner showers. Consider using sliding doors instead of swing doors to save precious floor space.
Outdoor Living: Expanding the Usable Space
Even in a 1,000-square-foot home, it's possible to create a welcoming outdoor living area. Extend the living space onto a patio or deck with comfortable seating and a small garden. Utilizing vertical space with hanging planters and wall-mounted trellises can add greenery without sacrificing valuable floor area.
Designing for the Future: Accessibility and Flexibility
Consider designing for future accessibility by incorporating wider doorways and hallways. Choose furniture and fixtures that can be easily moved or reconfigured if necessary. A flexible design allows for the home to adapt to changing needs over time.
With thoughtful planning and creative use of space, a 1,000-square-foot home can offer a comfortable, stylish, and functional living environment. By embracing open floor plans, maximizing storage, incorporating multipurpose rooms, and optimizing natural light, you can create a home that feels anything but small.

Our Top 1 000 Sq Ft House Plans Houseplans Blog Com

Our Top 1 000 Sq Ft House Plans Houseplans Blog Com

House Plans Under 1000 Square Feet

House Plan Of The Week 2 Beds Baths Under 1 000 Square Feet Builder
Small Country Ranch Plan 2 Bedrm Bath 1000 Sq Ft 141 1230

1000 Square Foot 2 Bedroom Craftsman House Plan 420082wnt Architectural Designs Plans
House Plan Of The Week 2 Beds Baths Under 1 000 Square Feet Builder

Monster House Plans Provides Home For Construction Purposes But Does Not Small Floor Square Contemporary

House And Cottage Plans 1000 To 1199 Sq Ft Drummond

Country Style House Plan 2 Beds 1 Baths 1000 Sq Ft 932 200 Houseplans Com








