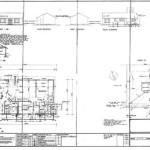House Plans With Basement Suite: A Comprehensive Guide
A basement suite can be a valuable addition to any home. It can serve as a comfortable living space for family members, provide an income-generating rental unit, or simply offer additional storage space. When seeking house plans, incorporating a basement suite can enhance the functionality and value of your property. This article will delve into the benefits, considerations, and key elements to keep in mind when choosing house plans with basement suites.
Benefits of a Basement Suite
There are several advantages to incorporating a basement suite into your house plans. One of the primary benefits is increased living space. By finishing the basement, you gain additional bedrooms, bathrooms, a living area, and a kitchen, expanding your living area without requiring extensive renovations or additions to the main floor. As your family grows or your lifestyle changes, a basement suite can provide a flexible and readily available living space.
A basement suite can also be a lucrative source of income. If you choose to rent out the space, you can generate passive income to offset your mortgage payments or other household expenses. The demand for rental units, particularly in urban areas, is often high, making a basement suite a potentially profitable investment. Furthermore, having a separate living space for a family member or a guest can provide privacy and independence, fostering a harmonious living environment.
Beyond its functional benefits, a basement suite can also enhance the overall value of your property. A fully finished basement with a separate entrance adds desirability to your home, attracting potential buyers who are looking for additional living space or a rental income opportunity. This can potentially increase the resale value of your property.
Considerations for Basement Suite Design
When planning a house with a basement suite, several crucial considerations will influence the design and functionality of the space. Firstly, the local building codes and regulations must be strictly adhered to. These codes often dictate requirements for egress windows, fire safety features, and minimum living space dimensions. Consulting with a local architect or building contractor familiar with these regulations is essential to ensure compliance and avoid potential setbacks.
Secondly, the size and layout of the basement suite should be carefully planned. The suite should have a comfortable living area, a kitchen or kitchenette, a bedroom, and a bathroom. To ensure adequate natural light and ventilation, consider incorporating large windows or skylights. The location of the basement suite in relation to the main floor should also be taken into account, ensuring privacy and minimizing noise disturbance.
Finally, the accessibility and convenience of the basement suite should be prioritized. A separate entrance from the exterior is essential for privacy and independent access. Consider adding a staircase or a wheelchair ramp for easy access, especially if the suite is intended for elderly individuals or those with mobility limitations.
Key Elements of House Plans With Basement Suites
To maximize the functionality and appeal of a basement suite, there are key design elements that should be incorporated into house plans. Firstly, sufficient ceiling height is essential. A basement suite should have at least 8 feet of ceiling height to provide a spacious and comfortable living environment. Lower ceilings can make the space feel cramped and claustrophobic.
Adequate ventilation is crucial in a basement suite. Consider installing a forced-air ventilation system, which ensures fresh air circulation and prevents moisture buildup, reducing the risk of mold growth and dampness. A well-ventilated suite creates a healthier and more pleasant living environment.
Natural light is another important factor to consider. If possible, incorporate large windows or skylights to bring in natural light and reduce the need for artificial lighting during the day. This not only creates a brighter and more welcoming space but also contributes to a more energy-efficient design.
Finally, careful consideration should be given to the layout of the basement suite. The living space should be separate from the bedrooms and bathrooms to provide privacy and tranquility. The kitchen or kitchenette should be efficiently designed, allowing for comfortable food preparation and dining.
House plans with basement suites offer a range of benefits, providing additional living space, income potential, and enhanced property value. By carefully planning and incorporating crucial elements, you can create a functional and comfortable basement suite that meets your individual needs and preferences. Remember to consult with qualified professionals, such as architects and builders, to ensure compliance with local building codes and to create a safe and enjoyable living environment.

House Plans Floor W In Law Suite And Basement Apartement

Legal Basement Suite Options Now Available Blog Vesta Properties

House Plans Floor W In Law Suite And Basement Apartement

House Plans Floor W In Law Suite And Basement Apartement

House With Basement Apt Separate Entrance Plans Google Search Bungalow Floor

House Plans Floor W In Law Suite And Basement Apartement

House Plans With Basement Apartment Bedroom Floor

In Law Suite House Plan 4 Bedrms 2 Baths 2056 Sq Ft 126 1048

Versatile Spacious House Plans With Basements Houseplans Blog Com

Small Basement Apartment House Plans And Inlaw Suite








