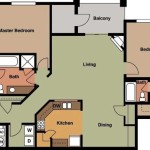How to Draw Floor Plans Free
Floor plans are essential tools for architects, interior designers, and homeowners alike. They provide a visual representation of a space, allowing for effective planning and communication. While professional software can be expensive, there are several free options available for drawing floor plans. This article will explore various methods for creating floor plans without spending a dime.
Online Floor Plan Software
Numerous websites offer free online floor plan software. These platforms provide user-friendly interfaces and a range of features that allow users to create basic or detailed plans. Some popular options include:
- Floorplanner: Offers a free version with limited features, enabling users to create basic floor plans. It provides a library of pre-designed furniture and objects.
- Roomstyler: Allows users to create floor plans by dragging and dropping furniture and objects. The free version offers a limited selection of resources.
- Planner 5D: Provides a user-friendly interface for creating detailed floor plans. The free version offers basic features and limited resources.
- Sweet Home 3D: An offline application available for download. It offers a comprehensive set of features for creating floor plans and rendering 3D models.
When using free online software, it's crucial to understand the limitations. Most free versions offer limited features, restricting the number of rooms, walls, furniture, or objects that can be added. Additionally, they may include advertising or watermarks on the output files.
Free Drawing Tools
For those comfortable with digital drawing, free drawing tools offer flexibility and control. These tools provide a blank canvas for creating floor plans from scratch. Some readily available options include:
- Google Drawings: A simple online drawing tool that allows users to create basic floor plans. It provides basic shapes, lines, and text tools.
- Microsoft Paint: A basic image editor that can be used to draw simple floor plans. It offers limited drawing tools but is accessible on most Windows computers.
- Free versions of Adobe Illustrator or Affinity Designer: These programs offer advanced drawing tools but have limitations in the free versions.
Using these tools requires some familiarity with drawing techniques and understanding of scale and proportion. The final output may need further editing and resizing to ensure accurate representation.
Manual Drawing
For traditionalists or those who prefer a hands-on approach, drawing floor plans manually remains a viable option. All that is required is graph paper, a pencil, a ruler, and an eraser. This method allows for precise measurements and detailed drawings.
Manual drawing can be a time-consuming process, requiring attention to detail and accuracy. It also necessitates a strong understanding of scale and proportion. However, it provides the flexibility to create custom details and explore different design options.
Tips for Creating Effective Floor Plans
Regardless of the method chosen, several tips can enhance the effectiveness of floor plan creation:
- Accurate Measurements: Measure the space thoroughly, ensuring the dimensions are accurate.
- Consistent Scale: Choose a consistent scale for the drawing to maintain accurate proportions.
- Clear Labeling: Label all rooms and features for easy identification.
- Use Symbols: Employ standard symbols for doors, windows, furniture, and appliances.
- Consider Perspective: Create a floor plan that provides a clear view of the space's layout.
- Seek Inspiration: Browse online examples or use templates to gain ideas and learn best practices.
Creating detailed floor plans without using professional software requires a combination of skill, creativity, and patience. By leveraging free online platforms, drawing tools, or manual methods, individuals can effectively design and visualize their spaces for planning, communication, and inspiration.

Floor Plan Creator And Designer Free Easy App

Floor Plan Creator And Designer Free Easy App

Draw Floor Plans With The Roomsketcher App

Draw Floor Plans With The Roomsketcher App

Draw Floor Plans With The Roomsketcher App

Floor Plans Learn How To Design And Plan

Free Editable Open Floor Plans Edrawmax

Draw Floor Plans In Half The Time Cedreo

How To Draw A Floor Plan The Simple 7 Step Guide For 2024

Floor Plans Learn How To Design And Plan








