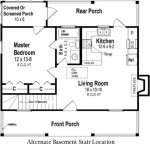How to Find the Floor Plan of a Property
Floor plans are essential for understanding the layout of a property, whether you're a prospective buyer, a homeowner planning a renovation, or simply curious about the space. They provide a visual blueprint of the rooms, their dimensions, and the overall configuration of the building. Finding the floor plan of a property can be a straightforward process, but it may require some investigation depending on the circumstances.
1. Online Resources
The internet has become a treasure trove of information, including floor plans for various properties. Several websites and platforms specialize in providing property data and floor plans. Here are some strategies for searching online:
- Real Estate Websites: Websites like Zillow, Redfin, Trulia, and Realtor.com often feature floor plans for properties that are listed for sale. These platforms offer detailed layouts, room measurements, and sometimes even interactive floor plans that allow you to virtually walk through the space.
- Property Records Websites: Publicly accessible property records websites, such as those maintained by county assessors or government agencies, can sometimes include floor plans. Some websites may require a fee for access to specific documents.
- Architectural and Design Websites: Websites specializing in architecture and design often feature floor plans as part of their content. Searching for specific buildings or architects may reveal relevant drawings.
When searching online, be sure to use specific keywords, such as the property address, the name of the building, or the architect's name. You can also try searching for "floor plan" followed by the property's address or other relevant details.
2. Contacting Property Owners or Managers
If your search for online floor plans proves unsuccessful, contacting the property owner or manager can be a productive step. They may have access to floor plans that are not publicly available. Here's how you can approach this:
- Property Owners: If the property is privately owned, you can try contacting the owner directly. You can usually find their contact information on the property deed or through online searches.
- Property Managers: If the property is managed by a professional company, you can reach out to the property manager to inquire about floor plans. Many property management companies maintain databases of floor plans for the properties they manage.
- Real Estate Agents: If you are working with a real estate agent, they may already have access to floor plans for the property you are interested in. Ask your agent if they can provide this information.
When contacting property owners or managers, explain your reason for requesting the floor plan and be polite and respectful. Most people will be happy to assist you if they have the information available.
3. Public Records and Government Archives
In some cases, floor plans may be available through public records or government archives. This can be a reliable source, especially for historical buildings or properties with significant architectural features.
- City Planning Departments: Many city planning departments maintain records of building plans and permits, which may include floor plans.
- Historical Societies: Local historical societies often collect and preserve historical documents, including building plans.
- Architectural Archives: Libraries and universities with architectural archives may have collections of floor plans for notable buildings.
It's essential to check the specific policies and procedures of these institutions regarding access to records. Some may require appointments or fees.
4. Hiring a Professional
If all else fails, you can consider hiring a professional to create a floor plan for you. This option may be necessary if the property is very old, if the original plans are missing, or if you need a highly accurate and detailed plan.
- Architects and Engineers: Architects and engineers are trained to produce accurate floor plans based on site measurements and existing drawings.
- Surveyors: Surveyors can create detailed site plans and floor plans using laser scanning and other advanced technologies.
While hiring a professional can be more expensive than other options, it guarantees accurate and reliable floor plan information.

9 Ways To Find Floor Plans Of An Existing House Blueprints Archid

How To Find Property Lines And Keep From Calling An Expensive Surveyor Armchair Builder Blog Build Renovate Repair Your Own Home Save Money As Owner

How To Read House Plans Elevations

9 Ways To Find Floor Plans Of An Existing House Blueprints Archid

How To Find Building Plans For My House Architecture Design Plan

Where You Can Buy House Plans Live Home 3d

How To Read A Floor Plan With Dimensions Houseplans Blog Com

How To Read House Plans Elevations

How To Read A Floor Plan With Dimensions Houseplans Blog Com

Site Plans What They Are And How To Create One








