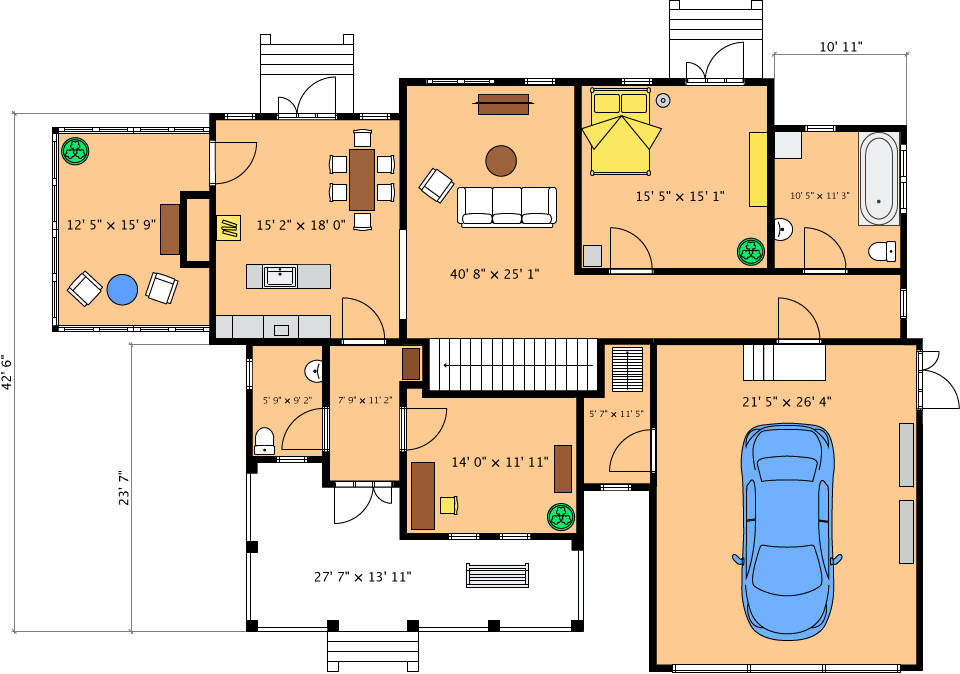How to Get Home Floor Plans
House plans are essential for visualizing and planning your dream home. They provide a blueprint for the layout, dimensions, and features of your future dwelling. Whether you're building a new home or renovating an existing one, having access to accurate floor plans is crucial for making informed decisions and ensuring a successful project.
There are several ways to obtain home floor plans, each with its own advantages and considerations. Here are some of the most common methods:
1. Hire an Architect or Designer
An architect or designer can create custom floor plans specifically tailored to your needs and preferences. They will work with you to understand your vision, determine the best layout, and develop detailed plans that meet all necessary building codes and regulations. While this method typically involves a higher cost, it ensures that you have a unique and optimized design that perfectly matches your requirements.
2. Purchase Stock Floor Plans
Stock floor plans are pre-designed plans that are available for purchase from online platforms or home design centers. They offer a wide range of options in various styles and sizes, allowing you to find a plan that closely aligns with your preferences. Stock plans are generally more affordable than custom plans but may require modifications to accommodate specific needs or site conditions.
3. Use Online Floor Plan Creators
Online floor plan creators allow you to design your own floor plans using easy-to-use software. These tools typically provide a library of symbols and templates, making it easy to create a basic layout. However, they may not be suitable for complex or highly customized designs and may require additional assistance from a professional for accurate drafting and code compliance.
4. Obtain Plans from the Previous Owner or Builder
If you are purchasing an existing home, you may be able to obtain floor plans from the previous owner or the original builder. These plans can provide valuable information about the layout, dimensions, and construction details of your home. However, they may not always be complete or up-to-date, so it's important to carefully review them and consider the need for additional documentation.
5. Measure and Draw Your Own Floor Plans
If you have the necessary skills and equipment, you can measure and draw your own floor plans. This involves taking detailed measurements of the existing space, including walls, windows, doors, and fixtures. While this method can be time-consuming and requires a high level of accuracy, it allows you to create precise and customized plans tailored to your exact requirements.
Choosing the Right Method
The best method for obtaining home floor plans depends on your specific needs, budget, and skill level. If you require a highly customized design or have complex design requirements, hiring an architect or designer is the most recommended option. For more affordable and readily available plans, stock plans or online floor plan creators can be suitable choices.
It is important to ensure that the floor plans you obtain are accurate, comprehensive, and meet all applicable building codes. If you have any doubts or require professional assistance, it is advisable to consult with a qualified architect, designer, or contractor to guide you through the process.

House Plans How To Design Your Home Plan

House Plans How To Design Your Home Plan

House Plans How To Design Your Home Plan

Where You Can Buy House Plans Live Home 3d

House Plans How To Design Your Home Plan

Floor Plan Creator And Designer Free Easy App

Tips For Selecting The Right Floor Plan Your Home Sater Design Collection

How To Properly Read Floor Plans And What Details Look For

Floor Plan App Live Home 3d

How To Choose The Right Floor Plan Niblock Homes








