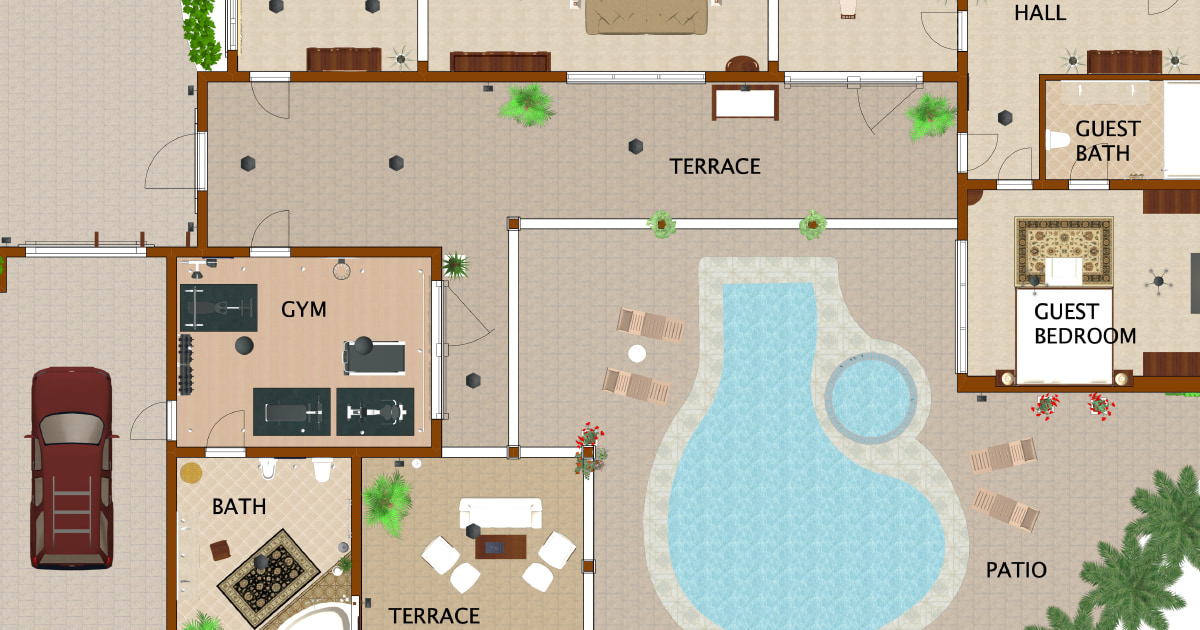How To Make A Floor Plan
A floor plan is a scaled drawing of a building that shows the layout of the rooms, walls, windows, and doors. Floor plans are used for a variety of purposes, including planning the construction of a new building, renovating an existing building, or designing interior spaces.
There are two main types of floor plans: architectural floor plans and interior design floor plans. Architectural floor plans show the structure of the building, while interior design floor plans show the layout of the furniture and other furnishings.
Making a floor plan is a relatively simple process, but there are a few things to keep in mind in order to create an accurate and informative drawing. Here are the steps on how to make a floor plan:
1. Measure the space
The first step is to measure the space you want to draw. You can do this using a measuring tape or a laser measuring tool. Be sure to measure the length, width, and height of the space, as well as the location of any windows, doors, and other openings.
2. Draw the walls
Once you have measured the space, you can start drawing the walls. Use a ruler or a straight edge to draw the walls to scale. Be sure to include the thickness of the walls in your drawing.
3. Add the windows and doors
Once you have drawn the walls, you can add the windows and doors. Be sure to include the size and location of the windows and doors in your drawing.
4. Add the furniture
If you are making an interior design floor plan, you can now add the furniture. Use a ruler or a straight edge to draw the furniture to scale. Be sure to include the size and location of the furniture in your drawing.
5. Add the annotations
Once you have drawn the floor plan, you can add any necessary annotations. Annotations can include notes about the materials used, the dimensions of the space, or any other relevant information.
6. Review and revise
Once you have finished drawing the floor plan, take a step back and review it. Make sure that the drawing is accurate and informative. If you find any errors, revise the drawing accordingly.
Here are some additional tips for making a floor plan:
- Use a pencil and paper to draw your floor plan. This will allow you to make changes easily.
- Draw to scale. This means that the measurements in your drawing should be proportional to the actual measurements of the space.
- Be neat and organized. Your floor plan should be easy to read and understand.
- Include a legend. A legend will explain the symbols and abbreviations used in your floor plan.
Making a floor plan is a valuable skill for anyone who wants to plan a construction or renovation project. By following the steps outlined in this article, you can create an accurate and informative floor plan that will help you to visualize your project.

Floor Plan Creator And Designer Free Easy App

Floor Plans Learn How To Design And Plan

How To Draw A Floor Plan The Simple 7 Step Guide For 2024

Blender For Noobs 10 How To Create A Simple Floorplan In

Floor Plans Learn How To Design And Plan

How To Draw A Floor Plan Dummies

How To Draw A Floor Plan Live Home 3d

How To Draw A Floor Plan Top Mistakes Avoid Foyr

Draw Floor Plans With The Roomsketcher App

Make Your Own Blueprint How To Draw Floor Plans








