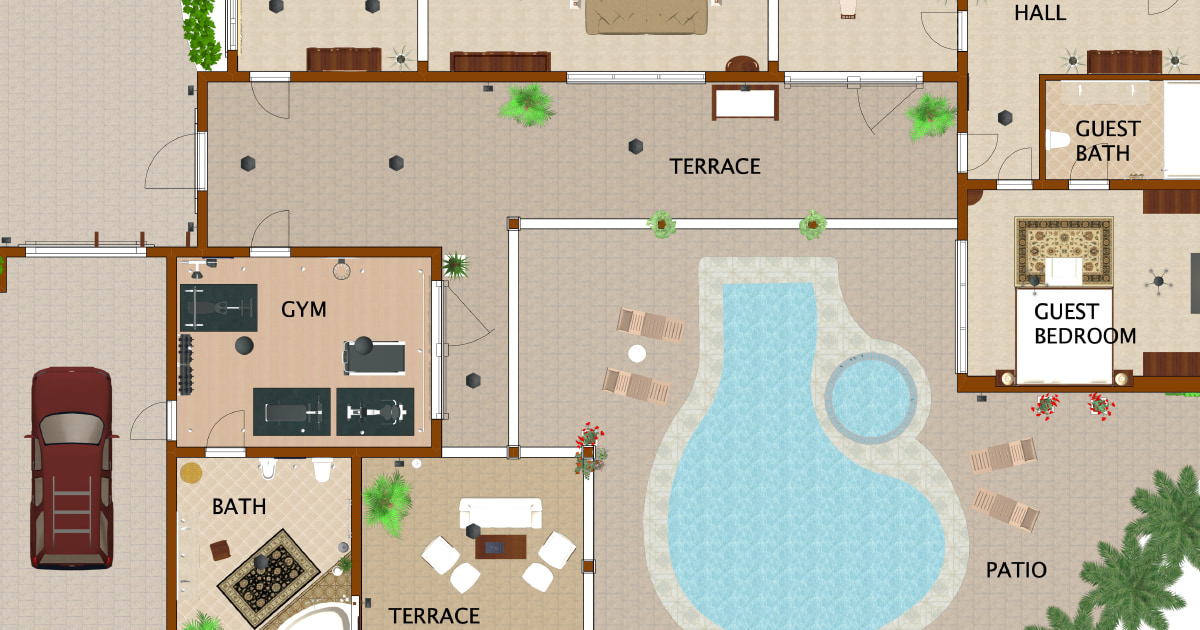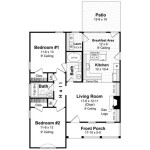How To Make A House Floor Plan
Floor plans are an essential tool for planning and designing a house. They provide a visual representation of the layout of a house, including the arrangement of rooms, doors, windows, and other features. Floor plans are used by architects, builders, and homeowners to communicate their ideas and to plan the construction of a house.
If you are planning to build a house, it is important to create a floor plan that meets your needs and requirements. Here are some tips for creating a house floor plan:
1. Determine Your Needs and Requirements
The first step in creating a floor plan is to determine your needs and requirements. Consider the following factors when planning your floor plan:
- The number of bedrooms and bathrooms you need
- The size and layout of the rooms
- The location of windows and doors
- The placement of furniture and fixtures
- The flow of traffic through the house
- The overall style and feel of the house
2. Sketch Out a Floor Plan
Once you have determined your needs and requirements, you can start sketching out a floor plan. You can use graph paper or a computer-aided design (CAD) program to create your floor plan. When sketching out your floor plan, be sure to include the following information:
- The overall dimensions of the house
- The location of the rooms
- The size and shape of the windows and doors
- The placement of furniture and fixtures
3. Refine Your Floor Plan
Once you have sketched out a floor plan, you can refine it by making changes to the layout, the size and shape of the rooms, and the placement of the windows and doors. You can also add details such as furniture, fixtures, and appliances to your floor plan.
4. Get Feedback on Your Floor Plan
Once you are satisfied with your floor plan, it is a good idea to get feedback from others. You can ask friends, family members, or a professional designer to review your floor plan and provide feedback. This feedback can help you identify any areas that need improvement.
5. Finalize Your Floor Plan
Once you have received feedback on your floor plan, you can finalize it. This includes making any necessary changes to the layout, the size and shape of the rooms, and the placement of the windows and doors. You should also add details such as furniture, fixtures, and appliances to your floor plan.
6. Use Your Floor Plan to Build Your House
Once you have finalized your floor plan, you can use it to build your house. Your floor plan will serve as a guide for the construction process, helping to ensure that your house is built according to your specifications.
Conclusion
Creating a house floor plan is an important step in the home building process. By following the tips outlined in this article, you can create a floor plan that meets your needs and requirements. This floor plan will serve as a guide for the construction process, helping to ensure that your house is built according to your specifications.

Floor Plan Creator And Designer Free Easy App

Make Your Own Blueprint How To Draw Floor Plans

How To Draw A Floor Plan Live Home 3d

Floor Plans Types Symbols Examples

Make Your Own Blueprint How To Draw Floor Plans

Blender For Noobs 10 How To Create A Simple Floorplan In

Easy Home Building Floor Plan Cad Pro

How Do You Make A 3d Floor Plan

How Do You Make A 3d Floor Plan Cedreo

How To Draw Professional House Blueprints 14 Step Guide Cedreo








