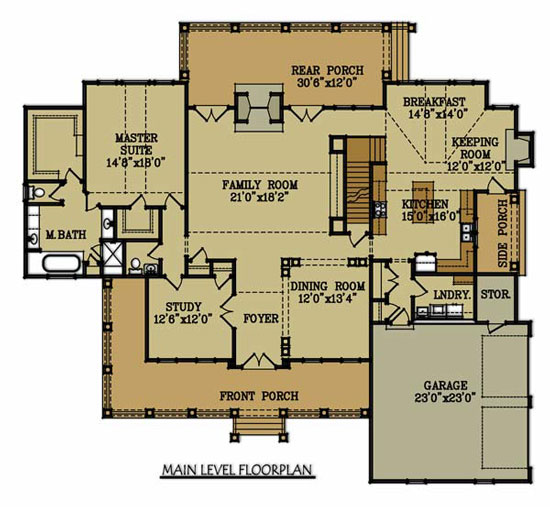Large Family Home Floor Plans: Designing a Spacious and Functional Oasis
For families with multiple children, creating a home that accommodates everyone's needs can be a challenge. A well-designed floor plan is crucial to balancing space, privacy, and functionality. Large family home floor plans provide ample living areas, bedrooms, and amenities to ensure a comfortable and cohesive living environment.
Multi-Story Layouts
Multi-story homes offer a practical solution for large families. The first floor can accommodate common areas, such as the living room, kitchen, dining room, and a guest bedroom. The second and third floors can be dedicated to bedrooms and bathrooms, providing privacy and separation for family members. Consider incorporating a family room on the upper floors for informal gatherings and entertainment.
Open Floor Plans
Open floor plans create a sense of spaciousness and foster family interaction. By eliminating unnecessary walls, these layouts allow for seamless flow between the kitchen, dining, and living areas. Open floor plans also provide ample natural light and enhance communication among family members.
Separate and Adjoining Bedrooms
Balancing privacy and togetherness is essential in large family homes. Consider a combination of separate bedrooms for older children and adjoining suites for younger ones. Adjoining rooms can be connected by a private bathroom, creating a shared space while maintaining individual autonomy. Separate bedrooms provide privacy and quiet study areas for children of different ages.
Mudroom and Storage Spaces
A well-equipped mudroom is a must for large families. It provides a dedicated space for storing shoes, backpacks, coats, and other daily essentials. Ample storage throughout the home is also crucial to keep clutter under control. Consider built-in storage solutions in closets, under-stair areas, and pantries to maximize space utilization.
Laundry and Utility Rooms
In a large family home, laundry and utility spaces are essential for maintaining a clean and organized environment. A dedicated laundry room with a washer, dryer, and ample counter space streamlines the chore of doing laundry. Utility rooms provide storage for cleaning supplies, tools, and appliances, helping keep the main living areas clear.
Outdoor Amenities
Outdoor spaces are equally important for large families. Consider incorporating a covered patio or deck for al fresco dining and relaxation. A backyard with a play area, such as a swing set or playhouse, provides a safe and entertaining space for children. Consider adding a fire pit or outdoor grill for family gatherings and creating a cozy ambiance.
Smart Home Features
Technology can enhance convenience and functionality in large family homes. Smart home systems can automate tasks such as lighting, climate control, and security. Smart appliances can streamline daily routines, such as cooking, laundry, and cleaning. By integrating technology into the home, families can save time and effort, creating a more efficient and comfortable living environment.
Conclusion
Designing a large family home floor plan requires careful consideration of space, functionality, and privacy. By incorporating multi-story layouts, open floor plans, separate and adjoining bedrooms, ample storage spaces, and outdoor amenities, architects can create spacious and welcoming homes that accommodate the diverse needs of every family member. Smart home features can further enhance convenience and efficiency, creating an oasis where everyone feels comfortable and connected.

Spacious And Open Best Floor Plans For Families Blog Homeplans Com

Spacious And Open Best Floor Plans For Families Blog Homeplans Com

8 Fabulous Family Home Plans Blog Dreamhomesource Com

Large Family Style Home Design House Plan

Floor Plan Friday Huge Family Home With Library Or 5th Bedroom

Spectacular Home For The Large Family 20095ga Architectural Designs House Plans

Large House Plans 4 Bedroom Home

Large Southern Brick House Plan By Max Fulbright Designs

Large Family Home Plan With Options 23418jd Architectural Designs House Plans

Unique Two Story House Plan Floor Plans For Large 2 Homes Desi Family Blueprints Victorian








