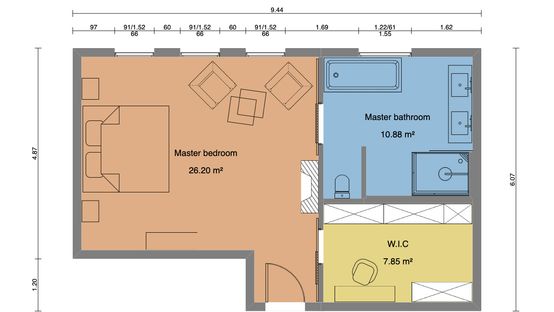Master Bedroom Floor Plan Dimensions: A Guide to Optimal Space Utilization
The master bedroom, often considered a sanctuary within the home, deserves careful planning and attention to detail. Creating a comfortable and functional space requires understanding the ideal dimensions for your master bedroom floor plan. While there are no universal standards, this guide will explore key considerations regarding master bedroom dimensions, focusing on achieving the desired balance of comfort, functionality, and visual appeal.
Minimum Master Bedroom Dimensions
The minimum recommended dimensions for a master bedroom are 10 feet by 12 feet. This provides a sufficient area for a standard queen-size bed, nightstands, and a dresser. However, this is considered a bare minimum, and most homeowners prefer a larger space for added comfort and flexibility.
Factors influencing the minimum dimensions include:
-
Bed Size:
The chosen bed size significantly impacts the required floor space. While a queen-size bed is common, king-size or California king beds demand greater width and length. -
Furniture Placement:
A larger bedroom allows for more flexibility in furniture placement. Consider the placement of dressers, seating areas, and other desired furnishings. -
Walk-In Closet:
If a walk-in closet is desired, allocate sufficient space to accommodate clothing, shoes, and storage solutions. -
Personal Preference:
Ultimately, the minimum dimensions depend on individual needs and preferences. Some may prioritize a spacious bedroom for relaxation, while others may opt for a smaller bedroom to maximize space in other areas of the house.
Optimizing Space with Master Bedroom Dimensions
While minimum dimensions provide a starting point, the optimal dimensions vary based on individual lifestyles and preferences. To design a comfortable and functional master bedroom, consider the following factors:
-
Functionality:
Determine the primary functions of the master bedroom beyond sleep. Will it be a space for reading, working, or dressing? Plan accordingly to ensure adequate space for each activity. -
Traffic Flow:
Ensure sufficient space for easy movement within the room. Consider pathways around the bed, furniture, and any doors or windows. -
Natural Light:
Utilize natural light to create a brighter and more inviting atmosphere. Ensure adequate window placement to maximize sunlight, and consider incorporating skylights for additional illumination. -
Storage Solutions:
Plan for ample storage solutions to keep the bedroom organized. This could include built-in closets, drawers, shelves, and other strategic storage components. -
Personal Aesthetics:
Ultimately, the master bedroom should reflect your individual style and preferences. Choose dimensions and design elements that create a space that feels welcoming and comfortable for you.
Common Master Bedroom Floor Plan Layouts
Master bedrooms are often designed with various layouts to optimize space and functionality. Common layouts include:
-
L-Shaped:
This layout maximizes the use of corner space, often incorporating a seating area or desk within the L-shape. -
U-Shaped:
This layout offers a more enclosed feel with the bed positioned against three walls, ideal for creating a cozy and intimate atmosphere. -
Open Floor Plan:
A popular option in modern homes, an open floor plan can seamlessly connect the master bedroom with en-suite bathrooms, walk-in closets, or even a sitting area. -
Split Level:
This layout utilizes different levels to create distinct areas within the master bedroom. For example, a raised platform for the bed or a lower level for a sitting area.
When considering different layouts, it is essential to prioritize functionality, traffic flow, and overall aesthetics. A well-designed master bedroom floor plan should enhance the comfort and functionality of this essential space.

Master Bedroom Floor Plans Types Examples Considerations Cedreo

Pin On Decor Bedroom

9 Tips To Consider When Planning Your Bedroom Layout

Master Bedroom Floor Plans An Expert Architect S Vision

16 Best Master Suite Floor Plans With Dimensions Upgradedhome Com

Master Bedroom Floor Plans Types Examples Considerations Cedreo

Bedroom Floor Plans And Layouts With Dimensions Decide Your House

How To Read Floor Plans With Dimensions A Guide

13 Primary Bedroom Floor Plans Computer Layout Drawings

Master Bedroom Floor Plans An Expert Architect S Vision








