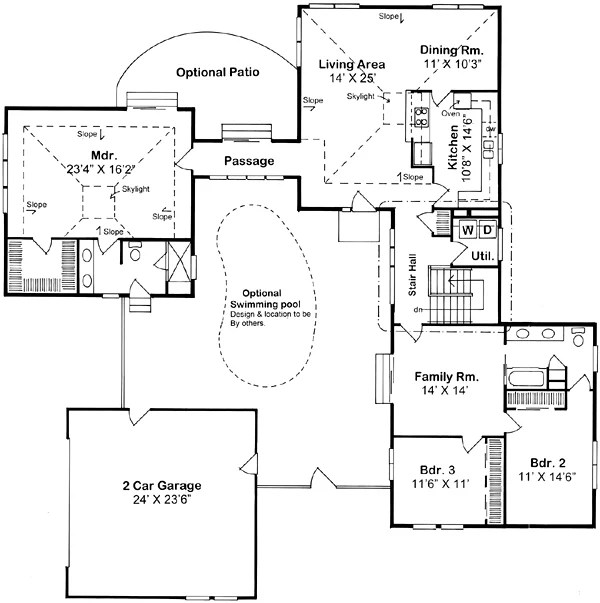Modern House Plans With Courtyard: A Guide to Tranquil Living
Courtyards have been an integral part of architectural design for centuries, providing a private and serene outdoor space within the confines of a home. In modern architecture, courtyards continue to play a significant role, enhancing the functionality and aesthetics of homes with their natural light, ventilation, and connection to nature. This article explores the benefits of modern house plans with a courtyard and offers insights into planning, design, and landscaping to create a tranquil and inviting outdoor oasis.
Benefits of Courtyards in Modern House Plans
Incorporating a courtyard into a modern house plan offers numerous advantages:
- Natural Light and Ventilation: Courtyards provide ample natural light, illuminating the interior spaces and reducing the need for artificial lighting. They also promote cross-ventilation, allowing fresh air to circulate throughout the house, enhancing indoor air quality and reducing energy consumption.
- Privacy and Security: Courtyards offer privacy from the outside world, creating a secluded and secure outdoor space for relaxation and entertainment. They can be enclosed with walls or fencing to ensure privacy and prevent unauthorized access.
- Connection to Nature: Courtyards bring nature into the home, providing a sense of tranquility and well-being. They offer a space for gardening, enjoying the outdoors, and observing wildlife.
- Increased Property Value: Courtyards can significantly increase the value of a property. They add an extra dimension to the home, providing a unique and desirable feature.
Planning a Modern Courtyard House Plan
When planning a modern house plan with a courtyard, several factors should be considered:
- Orientation: Position the courtyard to maximize sunlight exposure and natural ventilation. Consider the sun's path and prevailing winds.
- Size and Shape: Determine the appropriate size and shape of the courtyard based on the desired functions and available space.
- Access: Plan for multiple access points to the courtyard from different parts of the house.
- Water Features: Consider incorporating water features such as fountains or ponds to enhance the ambiance and provide a soothing soundscape.
Design Considerations for a Modern Courtyard
The design of the courtyard should complement the overall architectural style of the house:
- Hard Landscaping: Choose durable and visually appealing materials for the flooring, walls, and seating areas. Consider using stone, concrete, or tiles in neutral or earthy tones.
- Plants and Greenery: Select plants that are suitable for the local climate and that add visual interest and privacy. Consider a mix of trees, shrubs, and flowers to create a lush and inviting space.
- Furniture and Accessories: Furnish the courtyard with comfortable seating, tables, and lighting. Choose weather-resistant materials and add decorative accents to enhance the ambiance.
Landscaping for a Tranquil Courtyard
Landscaping is crucial for creating a serene and inviting courtyard:
- Focal Point: Consider a central focal point such as a fountain, sculpture, or seating area to draw attention and create a sense of balance.
- Layering: Plant trees, shrubs, and flowers in different layers to add depth and interest. Use tall trees or shrubs to provide shade and privacy.
- Texture and Color: Choose plants with varying textures and colors to create a visually dynamic space. Incorporate evergreens for year-round interest.
- Accessories: Add decorative elements such as sculptures, bird feeders, or wind chimes to enhance the ambiance and make the courtyard a truly inviting retreat.
Conclusion
Modern house plans with a courtyard offer unparalleled benefits, combining privacy, natural light, and a connection to nature. By carefully planning, designing, and landscaping a courtyard, you can create a tranquil and inviting outdoor oasis that enhances the overall livability and aesthetic appeal of your home. Whether you desire a secluded sanctuary or a vibrant entertainment space, a well-designed courtyard can transform your home into a haven of serenity and relaxation.

Contemporary Courtyard House Plan 61custom Modern Plans N

Courtyard House Plan Modern Houseplans For Arizona Luxury Central Floorpla Plans Floor

Courtyard House Plans 61custom Contemporary Modern

Design Inspiration The Modern Courtyard House Studio Mm Architect

Courtyard House Abin Design Studio Archdaily

House Plans With Courtyards And Open Atriums

Modern Florida Home Plan With Pool Courtyard 65623bs Architectural Designs House Plans

Modern Courtyard House Plan 61custom Contemporary Plans Farmhouse

Inspiration Retro 1959 Home Features Mid Century Modern Courtyard Homes

Mid Century Modern House Plan With Courtyard 2 Bed Bath








