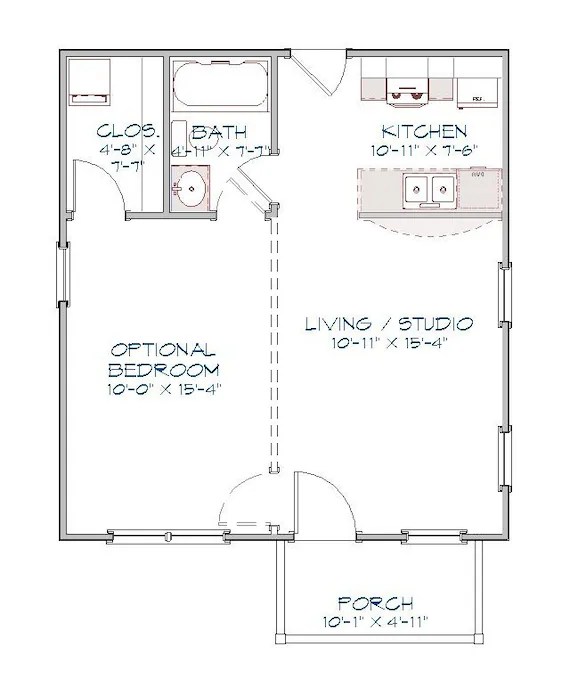Mother-In-Law Apartment Floor Plans: A Guide to Design and Functionality
Creating a comfortable and functional living space for a loved one can be a challenge, especially when space is limited. Mother-in-law apartment floor plans offer a practical solution to this problem, providing a private and independent living space within the same home. In this article, we will explore the various aspects of designing and planning mother-in-law apartment floor plans, ensuring both comfort and functionality.
Consideration 1: Location and Accessibility
The location of the mother-in-law apartment should prioritize accessibility while maintaining privacy. Ideally, the apartment should be situated on the ground floor or easily accessible via stairs or an elevator. Ensure clear walkways and ample lighting for safe and convenient entry and exit.
Consideration 2: Size and Layout
The size and layout of the apartment should be carefully planned to accommodate a comfortable living arrangement. Consider a studio-style layout for a smaller space or a one-bedroom apartment with a separate living area for more privacy. The layout should include a functional kitchen, bathroom, and living space that meets the specific needs of the resident.
Consideration 3: Accessibility Features
Accessibility features are crucial for ensuring long-term comfort and convenience. Wide doorways, levered door handles, and grab bars in the bathroom should be incorporated into the design. Consider installing a ramp or stairlift if the apartment is located on an upper level. These features enhance accessibility for individuals with mobility limitations or age-related needs.
Consideration 4: Privacy and Independence
Maintaining privacy and a sense of independence is essential for both the resident and the homeowners. The apartment should have a separate entrance or access point, allowing the resident to come and go as they please. Additionally, providing a designated outdoor space, such as a private patio or balcony, further enhances their sense of independence.
Consideration 5: Cost and Maintenance
It is important to consider the cost and maintenance implications of adding a mother-in-law apartment. Factor in construction costs, materials, and labor expenses. Additionally, plan for ongoing maintenance and upkeep, including regular cleaning, repairs, and potential renovations as needed.
Consideration 6: Building Codes and Regulations
Before embarking on the design and construction process, it is imperative to check with local building codes and regulations. Ensure that the proposed apartment meets all safety and accessibility standards. This may include requirements for fire safety, electrical systems, and plumbing installations.
Consideration 7: Emotional and Social Aspects
Beyond the practical considerations, it is essential to consider the emotional and social aspects of adding a mother-in-law apartment. Discuss the arrangement openly and honestly with the family members involved. Address concerns and expectations to ensure that the living arrangement is mutually beneficial and respectful
Conclusion
Mother-in-law apartment floor plans offer a practical solution to provide a comfortable and independent living space for loved ones. By carefully considering factors such as location, accessibility, size, layout, privacy, cost, regulations, and emotional aspects, homeowners can design and implement a mother-in-law apartment that meets the needs of all involved parties. With proper planning and consideration, this can be a win-win situation, fostering intergenerational connections while ensuring the well-being and independence of loved ones.

Mother In Law Suite Floor Plans Garage Apartment

Designing And Building New Homes With Mother In Law Suites David Weekley

22x24 Guest House Plan Tiny In Law Apartment

In Law Suite House Floor Plans Mother Apartment

Designing And Building New Homes With Mother In Law Suites David Weekley

Mother In Law Suite Floor Plans Basement House

In Law Suite Plans Give Mom Space And Keep Yours The House Designers

Adding An In Law Suite Designing Your Perfect House

Small Mother In Law Suite Floor Plans Home Design Cottage Apartment

Traditional Home With Mother In Law Suite 35428gh Architectural Designs House Plans








