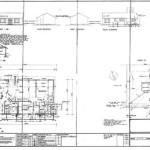Mother-in-Law Suite House Plans
Mother-in-law suite house plans offer a unique solution to the challenge of accommodating extended family members without sacrificing privacy or independence. These plans feature a separate living area within the main house that is designed to provide comfortable and convenient accommodations for guests or aging parents.
Mother-in-law suites vary in size and layout, but typically include a bedroom, bathroom, kitchenette, and living area. Some plans also incorporate additional amenities such as a laundry room, home office, or even a small garage. The suite is usually accessed through a private entrance, allowing for both privacy and easy access to the main house.
Benefits of Mother-in-Law Suite House Plans
There are numerous benefits to incorporating a mother-in-law suite into your home plan:
* Increased flexibility: Mother-in-law suites provide a versatile space that can be used for a variety of purposes, from accommodating extended family members to serving as a guest house or even a rental unit. * Enhanced privacy: Both residents of the main house and those in the suite have their own private spaces, reducing potential conflicts and maintaining a sense of independence. * Improved accessibility: For aging parents or family members with mobility issues, a mother-in-law suite on the main floor can provide convenient access to essential amenities and reduce the risk of falls or accidents. * Potential income: If you choose to rent out the suite, it can generate additional income to offset mortgage or property taxes.Design Considerations for Mother-in-Law Suite House Plans
When choosing or designing a mother-in-law suite house plan, it's important to consider the following factors:
* Size and layout: Determine the appropriate size and layout of the suite based on the needs of the occupants and the available space in your home. * Accessibility: Ensure that the suite is easily accessible for all occupants, including those with mobility challenges. Consider features such as wide doorways, accessible bathrooms, and ramps or elevators if necessary. * Privacy: Provide both physical and auditory privacy between the suite and the main house. This can be achieved through separate entrances, soundproofing, and carefully placed windows. * Amenities: Include essential amenities such as a bedroom, bathroom, kitchenette, and living area. Consider additional amenities like a laundry room, home office, or small garage if space and budget allow.Conclusion
Mother-in-law suite house plans offer a practical and comfortable way to accommodate extended family members while maintaining privacy and independence. With careful planning and design, you can create a living space that meets the needs of all residents and enhances the overall functionality of your home.

Homes With Mother In Law Suites

Mother In Law Suite Floor Plans Garage Apartment

In Law Suite Plans Give Mom Space And Keep Yours The House Designers

Cape Cod House Plans With Inlaw Suite Best Of Mother In New Multigenerational Country

Gorgeous Craftsman House Plan With Mother In Law Suite 890089ah Architectural Designs Plans

Plan 65862 Tuscan Style House Floor Plans With 2091 Sq Ft 3 Be

Exclusive Brick Clad House Plan With Mother In Law Suite 510210wdy Architectural Designs Plans

Country House Plan With 4 Bedrooms And 3 5 Baths 4427

Designing And Building New Homes With Mother In Law Suites David Weekley

Adding An In Law Suite Designing Your Perfect House








