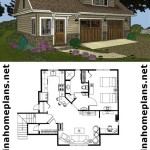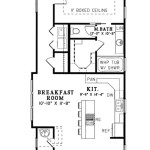New England House Plans Designs
With their charming clapboard exteriors, gabled roofs, and cozy interiors, New England house plans embody the enduring appeal of traditional American architecture. These designs have been passed down through generations, offering a timeless style that continues to inspire homeowners today.
New England house plans typically feature a symmetrical facade with a central entrance flanked by windows. The rooflines are often steeply pitched with gables and dormers, creating a classic and welcoming appearance. The exteriors are often clad in clapboard or shingle siding, painted in shades of white, gray, or beige that complement the natural surroundings.
Inside, New England house plans offer a warm and inviting atmosphere. The living spaces are typically centered around a cozy fireplace, with wide-plank flooring and exposed beams adding to the charm. The kitchens are often spacious and well-equipped, with ample cabinetry and a large central island. The bedrooms are typically located upstairs, with each room offering its own unique character and ample closet space.
There are several popular variations of New England house plans, each with its own distinctive characteristics:
- Colonial: These plans feature a symmetrical facade, with the front door surrounded by windows and the roofline adorned with dormers. The interiors are spacious and airy, with a central staircase and formal dining room.
- Cape Cod: These plans are characterized by their compact size and symmetrical facade. The roofs are steeply pitched, with gables and dormers. The interiors are cozy and inviting, with a central living area and a kitchen in the back of the house.
- Farmhouse: These plans have a more rustic appearance, with clapboard siding and a wraparound porch. The interiors are spacious and often feature a large kitchen with a central fireplace.
Modern Interpretations of New England House Plans
While traditional New England house plans continue to be popular, modern interpretations have emerged that combine the classic elements of the style with contemporary touches.
These modern plans often feature open floor plans, with the kitchen, dining, and living areas connected in a single space. The exteriors may be painted in bolder colors or clad in different materials, such as stone or brick. The roofs may be flatter or have asymmetrical lines, creating a more modern aesthetic.
Whether you prefer a traditional or modern interpretation, New England house plans offer a timeless style and enduring charm. These designs are perfect for anyone who appreciates the beauty and history of American architecture.
Choosing the Right New England House Plan
When choosing a New England house plan, there are several factors to consider, including:
- Size and Layout: Determine the size and layout that best suits your needs and lifestyle. Consider the number of bedrooms, bathrooms, and other living spaces you require.
- Style: Choose a style that complements your personal taste and the architectural style of your neighborhood. Consider the different variations of New England house plans, such as Colonial, Cape Cod, and Farmhouse.
- Location: The location of your home will also influence your choice of house plan. Consider the climate, topography, and views when selecting a design.
- Budget: Determine your budget and work with a builder or architect to create a plan that meets your financial constraints.
With careful planning and consideration, you can find the perfect New England house plan to build your dream home.

New England Colonial House Plans Monster

House Plan 2 Bedrooms 1 Bathrooms Garage 3262 Drummond Plans

House Plan 4 Bedrooms 2 5 Bathrooms Garage 3423 Drummond Plans

50 Top New England House Plans And Northeast Style Designs

House Plan 4 Bedrooms 1 5 Bathrooms Garage 2689 Drummond Plans

Fall In Love With These New England Homes The House Designers

Plan 3462 New England Farmhouse House Plans Style Homes

Vintage House Plans This Week We Are Looking At New England Salt Box Style Homes On Th Colonial

New England Style House Plans Coastal From Home

Plan 042h 0021 The House








