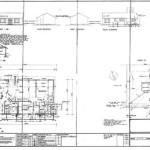Open Concept Plans: Creating Flowing, Light-Filled Living Spaces
Open concept house plans have become increasingly popular in recent years, as they offer a modern and spacious aesthetic that fosters a sense of connection and fluidity within the home. Unlike traditional layouts, which often compartmentalize rooms with separate walls and doorways, open concept plans break down these barriers, creating a more open and inviting living environment.
The primary characteristic of an open concept plan is the integration of the living room, dining room, and kitchen into one large, continuous space. This allows for a seamless transition between these functional areas, promoting a sense of spaciousness and maximizing natural light. The absence of visual obstructions, such as walls and columns, creates a more interconnected and inviting atmosphere, where family and guests can easily interact and flow from one area to another.
One of the key benefits of open concept plans is the increased natural light that they offer. With fewer walls and partitions, windows can be placed more strategically, allowing for ample sunlight to flood into the living spaces. Large windows and glass doors not only provide stunning views of the outdoors but also help to blur the lines between interior and exterior, creating a sense of openness and connection with nature.
In addition to their spacious and light-filled nature, open concept plans offer several other advantages. They promote a more social and communal atmosphere, as family members and guests can easily interact and converse while pursuing different activities in different areas. This layout is particularly well-suited for families with young children, as parents can keep an eye on their kids while cooking or relaxing in the living room.
Open concept plans also offer increased flexibility and adaptability. The absence of walls allows for easier reconfiguration of furniture and décor, allowing homeowners to customize their living spaces to suit their changing needs and preferences. This flexibility is especially valuable for those who enjoy hosting gatherings or who anticipate changes in their family dynamics over time.
However, it is important to note that open concept plans may not be suitable for all homeowners. Those who prefer more privacy or who require dedicated quiet spaces may find this layout to be less appealing. Additionally, it can be more challenging to control noise levels, especially in homes with hardwood floors or high ceilings, which can amplify sound.
Overall, open concept house plans offer a modern and spacious aesthetic that promotes a sense of connection and fluidity within the home. They are ideal for those who crave a bright, open, and flexible living environment. However, it is essential to carefully consider the potential drawbacks before committing to this type of layout.

Pros And Cons Of An Open Concept Floor Plan Generation Homes Nw

Modern Open Floor House Plans Blog Eplans Com

House Design Trends What S Popular In Cur Floor Plans Extra Space Storage
:max_bytes(150000):strip_icc()/1660-Union-Church-Rd-Watkinsville-Ga-Real-Estate-Photography-Mouve-Media-Web-9-77b64e3a6fde4361833f0234ba491e29.jpg?strip=all)
18 Open Floor House Plans Built For Entertaining

Free Editable Open Floor Plans Edrawmax

Classic House Plans Open Floor

Why Open Concept Floor Plans Because They Work

10 Small House Plans With Open Floor Blog Homeplans Com

Free Editable Open Floor Plans Edrawmax

Open Concept Vs Traditional Floor Plan Aj Development Llcblog








