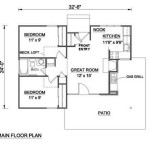Open Concept Small House Plans: Maximizing Space and Light
In an era where space is at a premium, open concept house plans have emerged as a brilliant solution for small homes. These designs seamlessly integrate the living, dining, and kitchen areas into one expansive space, creating an illusion of grandeur and fostering a sense of flow and connectivity throughout the home.
Unlike traditional floor plans with walls separating different rooms, open concept homes eliminate these barriers, allowing for more natural light to penetrate the interior and providing a greater sense of spaciousness. The elimination of walls also promotes better air circulation, making the home feel lighter and more inviting.
Benefits of Open Concept Small House Plans
- Enhanced Natural Light: Open concept homes allow for plenty of natural light to flood the interior, creating a brighter and more cheerful atmosphere.
- Increased Space and Air Flow: Removing walls opens up the floor plan, making the home feel larger and allowing for better air circulation.
- Enhanced Social Interaction: Open concept designs encourage interaction among family members and guests, fostering a stronger sense of connection and community. li>
Flexibility and Customization:
Open concept plans provide flexibility in furniture placement and decor, allowing homeowners to customize the space to their specific needs and preferences.Considerations for Open Concept Small House Plans
While open concept plans offer numerous benefits, there are a few considerations to keep in mind before implementing them in a small home:
- Acoustics: Open concept homes can be noisier than traditional homes, so it's important to consider soundproofing measures such as rugs, curtains, and acoustic panels to minimize noise levels.
- Privacy: Open concept homes may lack privacy between different areas of the home, such as the bedroom and living room. Curtains or room dividers can be used to create partitions when needed.
- Heating and Cooling: An open concept plan can make it more challenging to control the temperature in different areas of the home, so proper insulation and an efficient HVAC system are crucial.
Inspiring Open Concept Small House Plan Ideas
For those considering an open concept small home, here are some inspiring plan ideas to get you started:
- Modern Farmhouse: A modern farmhouse with an open concept floor plan can combine rustic elements with contemporary design, creating a warm and inviting space with plenty of natural light.
- Compact Cottage: A small cottage with an open concept layout can maximize space and create a cozy and charming atmosphere, perfect for weekend getaways or as a permanent residence.
- Urban Loft: An urban loft with an open concept design can take advantage of high ceilings and exposed beams, creating an industrial-chic space with plenty of light and a loft-like feel.
Conclusion
Open concept small house plans offer a brilliant solution for maximizing space and light in a compact home. By seamlessly integrating different areas, these designs create a sense of spaciousness, enhance natural light penetration, and promote better air flow. While some considerations need to be taken into account, such as acoustics, privacy, and heating/cooling, the benefits of open concept small house plans far outweigh these minor drawbacks. With careful planning and the implementation of practical solutions, homeowners can enjoy all the advantages of these innovative and efficient designs.

10 Small House Plans With Open Floor Blog Homeplans Com

Open Concept Two Bedroom Small House Plan Other Examples At This Link Plans Tiny Floor Sims

10 Small House Plans With Open Floor Blog Homeplans Com

Modern Small House Plans And Design Ideas Floor Plan Open Concept Kitchen Living Room Guest One Bedroom

10 Small House Plans With Open Floor Blog Homeplans Com

10 Small House Plans With Open Floor Blog Homeplans Com

Small Cottage House Plans With Modern Open Layouts Houseplans Blog Com

16 Best Open Floor House Plans With Photos The Designers

Open Floor Plans And House Value Trend Ysis

Small Cottage House Plans With Modern Open Layouts Houseplans Blog Com








