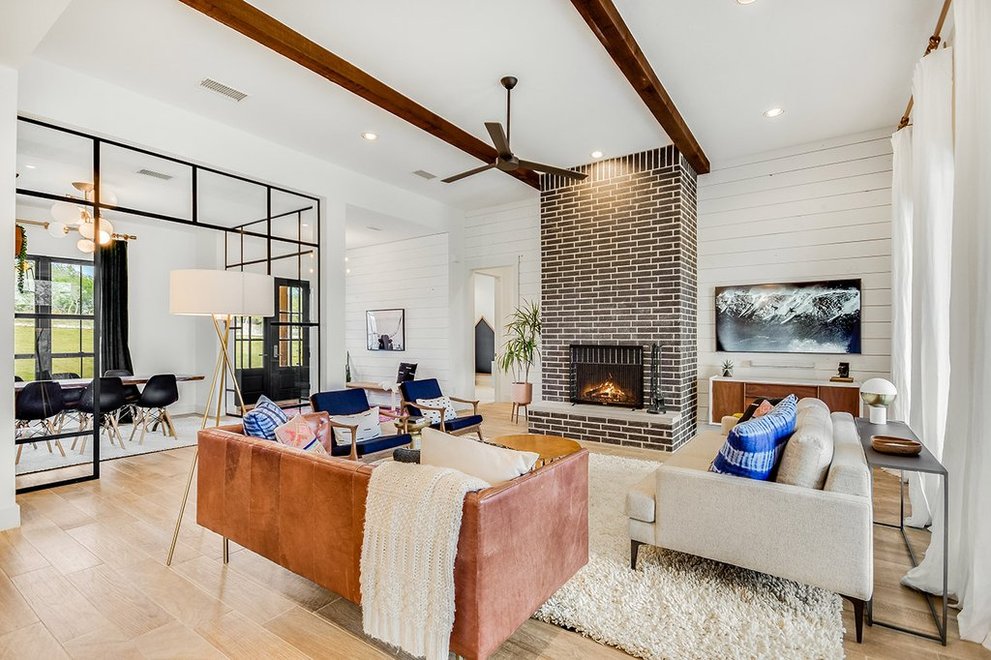Open Floor Plans for Houses: A Guide to Modern Living
Open floor plans have become increasingly popular in residential architecture in recent years, and for good reason. They offer a sense of spaciousness, flexibility, and modern appeal, making them a desirable choice for homeowners seeking a contemporary living environment. These plans prioritize open spaces, minimizing walls and creating a seamless flow between different living areas. This article explores the concept of open floor plans in homes, delving into their advantages, disadvantages, and essential design considerations.
Benefits of Open Floor Plans
Open floor plans offer numerous advantages that contribute to a more enjoyable and functional living experience. Here are some key benefits:
Enhanced Space and Light: By eliminating walls and creating interconnected spaces, open floor plans maximize the sense of volume and light within a home. Natural light flows freely throughout the living areas, creating a bright and airy ambiance. This can be particularly beneficial in homes with limited natural light.
Improved Flow and Connection: Open plans promote a sense of openness and connection between living areas. The absence of walls encourages interaction between family members and guests, fostering a more social and communal atmosphere. This is particularly important in modern lifestyles where families tend to spend more time together at home.
Flexibility and Adaptability: Open plans provide greater flexibility in furniture arrangement and room usage. They allow homeowners to adapt their spaces to their evolving needs and preferences. For example, a large open space can easily be transformed into a dining area, a playroom, or a home office based on the occupant's requirements.
Challenges of Open Floor Plans
While open floor plans offer many advantages, there are also challenges that homeowners should consider before opting for this design. These include:
Privacy Concerns: The lack of walls in open floor plans can pose a challenge in terms of privacy. In a multi-generational home, it can be difficult to provide separate spaces for different family members. Sound travels easily, and the lack of visual barriers can create a sense of constant openness and exposure.
Noise and Disturbance: Open floor plans can amplify noise levels, as sound travels freely between spaces. Activities in one area can easily disturb others in different parts of the house. This can be particularly problematic if there are young children or individuals who need quiet spaces for work or relaxation.
Furniture Placement and Functionality: Open floor plans require careful consideration of furniture placement and functionality. While they offer flexibility, it is essential to create distinct zones within the open space to maintain a sense of order and organization. Without proper planning, open floor plans can feel cluttered and disorganized.
Design Considerations for Open Floor Plans
When designing an open floor plan, it is crucial to address the potential challenges and maximize the advantages. Here are some key design considerations:
Define Zones and Boundaries: Despite the open layout, it is important to define functional zones within the space. This can be achieved using different flooring materials, furniture placement, or architectural features like columns or beams. These subtle distinctions can create a sense of separation and organization without compromising the openness of the design.
Incorporate Privacy Features: While a complete wall might not be feasible, consider incorporating elements that offer a degree of privacy. This could include movable screens, curtains, or strategically placed furniture. These features can create visual and acoustic barriers without blocking off the flow of space.
Consider Noise Reduction Strategies: To mitigate noise issues, consider incorporating sound-absorbing materials like carpets, rugs, and acoustic panels. These materials can help dampen sound levels and create a more peaceful ambiance. Additionally, consider using sound-absorbing furniture like sofas and armchairs.
Create a Focal Point: Open floor plans often benefit from a focal point that draws the eye and anchors the space. This could be a fireplace, a statement piece of furniture, or a dramatic architectural feature. Having a focal point helps create a sense of visual balance and interest within the open plan.
Overall, open floor plans offer a modern and inviting approach to home design. By carefully addressing the challenges and incorporating thoughtful design solutions, homeowners can enjoy the benefits of spaciousness, flow, and flexibility while creating a comfortable and functional living environment.
:max_bytes(150000):strip_icc()/1660-Union-Church-Rd-Watkinsville-Ga-Real-Estate-Photography-Mouve-Media-Web-9-77b64e3a6fde4361833f0234ba491e29.jpg?strip=all)
18 Open Floor House Plans Built For Entertaining

10 Small House Plans With Open Floor Blog Homeplans Com

Open Floor Plans Build A Home With Smart Layout Blog Dreamhomesource Com

Open Floor Plans Creating A Breathable Livable Custom Home Builders Schumacher Homes

House Design Trends What S Popular In Cur Floor Plans Extra Space Storage

Pros And Cons Of An Open Concept Floor Plan Generation Homes Nw

Free Editable Open Floor Plans Edrawmax

Classic House Plans Open Floor Concept

Open Concept Ranch Floor Plans Houseplans Blog Com

Modern Open Floor House Plans Blog Eplans Com








