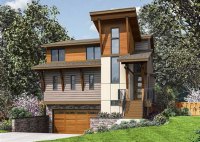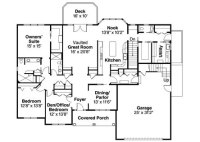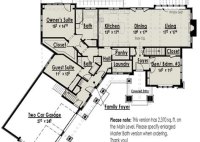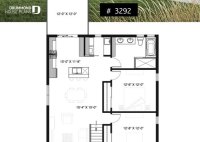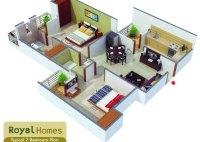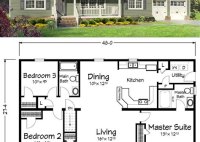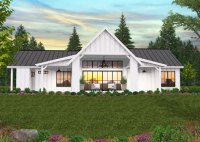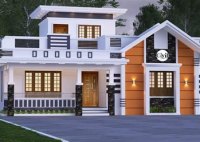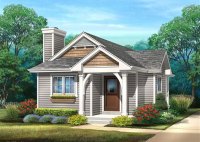Modern House Plans 3 Story
Modern House Plans 3 Story In the realm of architectural design, three-story houses are renowned for their striking aesthetics, efficient space utilization, and abundance of natural light. Modern house plans for 3-story homes embrace these qualities, incorporating contemporary elements to create visually appealing and functional living spaces. Benefits of Modern 3-Story House Plans Panoramic Views: The elevation of… Read More »

