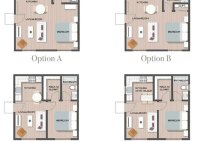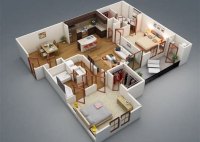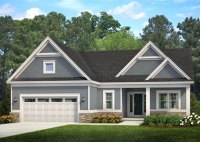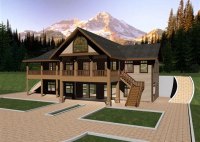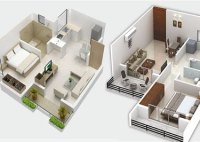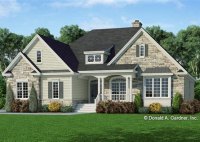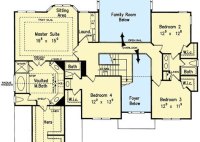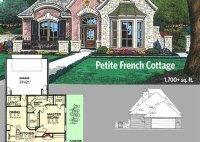Accessory Dwelling Unit House Plans
Accessory Dwelling Unit House Plans Accessory dwelling units (ADUs), also known as granny flats, in-law suites, or secondary suites, are small, self-contained housing units that are built on the same property as an existing home. They are becoming increasingly popular as people look for ways to accommodate aging relatives, provide additional space for guests or adult children, or… Read More »

