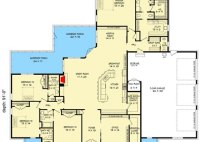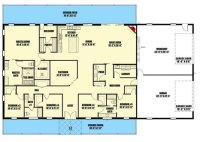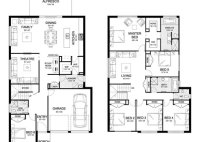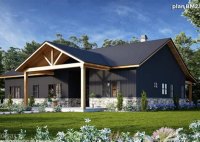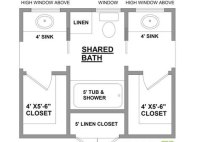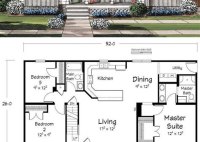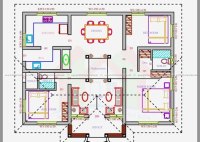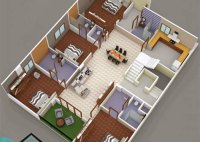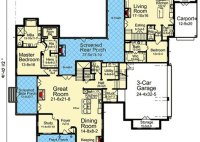Ranch House Floor Plans 4 Bedroom
Ranch House Floor Plans: Exploring 4-Bedroom Options Ranch-style homes, characterized by their single-story layout and sprawling footprint, have long been a popular choice for homeowners seeking accessibility, comfortable living, and a connection to the outdoors. When considering a 4-bedroom ranch house floor plan, the appeal extends to families needing more space or individuals desiring guest rooms, home offices,… Read More »

