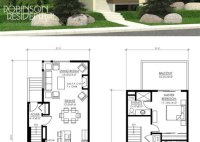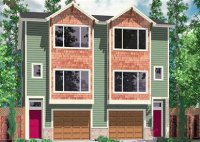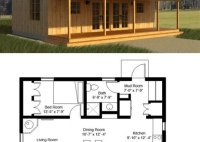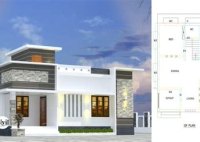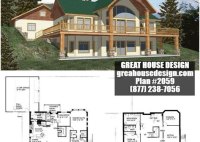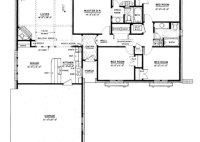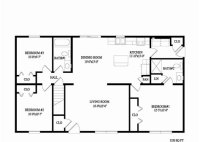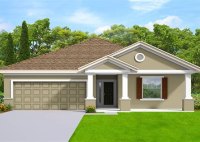Two Story Narrow Lot House Plans
Two Story Narrow Lot House Plans: Design Considerations and Options In urban areas, narrow lots are becoming increasingly common. They present unique challenges for homeowners who want to build a spacious and functional home. Two-story narrow lot house plans offer an optimal solution, providing ample living space while maximizing the limited width of the property. Advantages of Two-Story… Read More »

