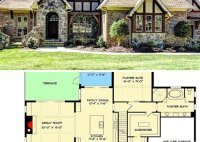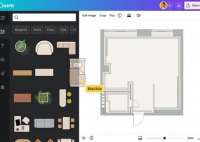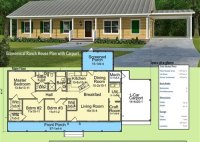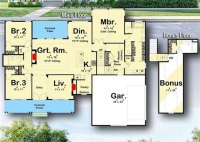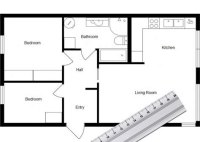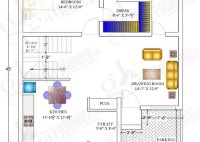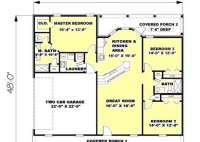Unique One Story House Plans
Unique One Story House Plans One-story homes are becoming increasingly popular for their convenience, accessibility, and timeless appeal. Whether you’re looking for a cozy cottage, a sprawling ranch, or a modern masterpiece, there are countless unique one-story house plans to choose from. In this article, we’ll delve into the world of one-story homes, exploring their benefits and showcasing… Read More »



