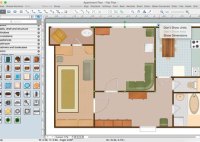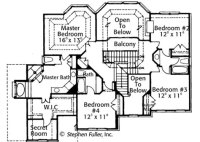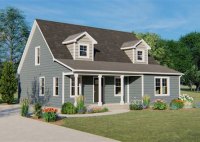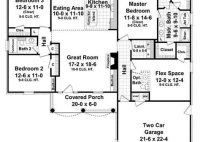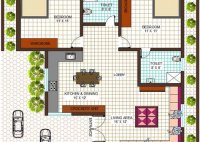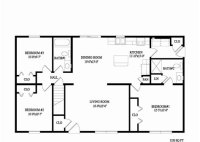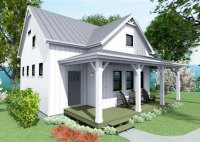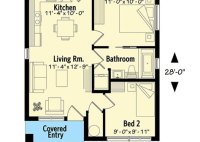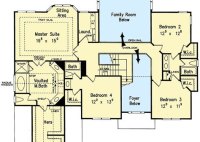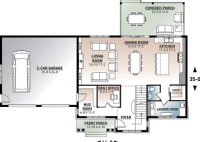How To Create Building Plans
How To Create Building Plans When it comes to designing and building a home, one of the most important steps is creating a set of building plans. These plans will serve as a roadmap for the entire construction process, ensuring that your home is built to your exact specifications and meets all applicable building codes. Creating building plans… Read More »

