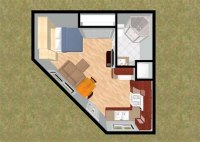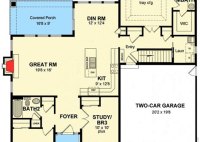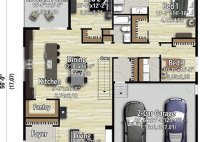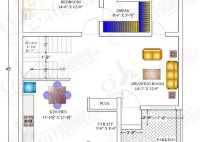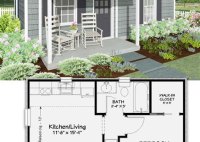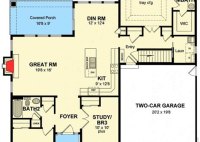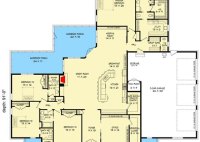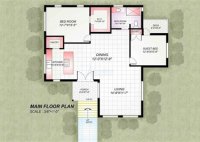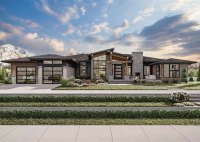Single Slope Roof House Plans
Single Slope Roof House Plans: A Guide to Designing and Building Single-slope roof house plans offer a unique and modern aesthetic that can add a touch of sophistication to any home. These roofs are characterized by a single, sloping plane that extends from the front to the back of the house, creating a sleek and minimalist look. While… Read More »


