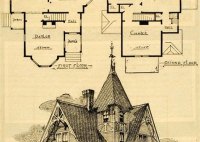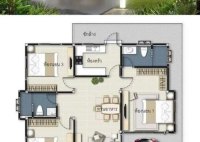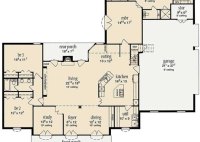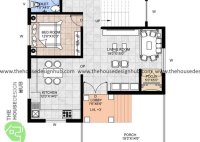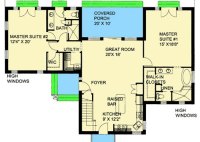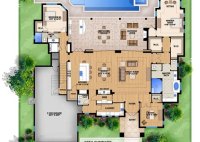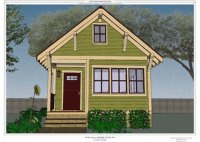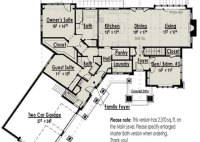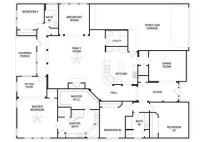Floor Plan Of A Victorian House
Floor Plan Of A Victorian House Victorian architecture, with its varied styles and decorative details, has had a lasting impact on residential design. From the classic Victorian terrace to the sprawling country estate, these homes continue to capture the imagination. Understanding the floor plan of a Victorian house can provide valuable insights into the lifestyle, social conventions, and… Read More »

