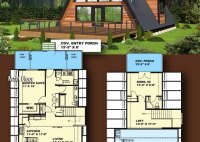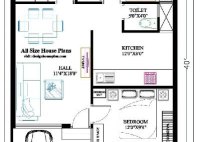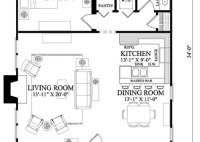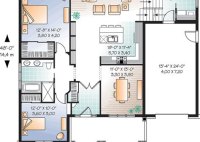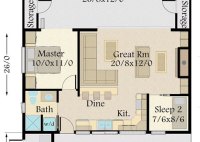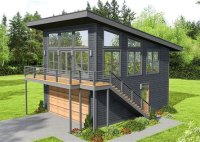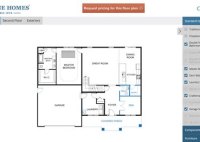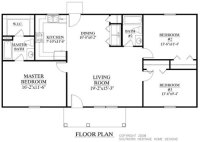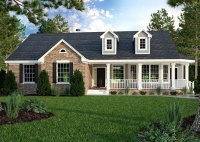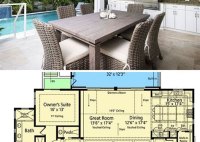2 Bedroom A Frame House Plans
2 Bedroom A Frame House Plans: A Guide to Design and Efficiency A-frame houses have captivating architectural appeal with their triangular-shaped roofs and cozy interiors, making them popular choices for vacation homes or small dwellings. If you’re considering building an A-frame house with two bedrooms, here’s a comprehensive guide to help you navigate the design process: Layout and… Read More »

