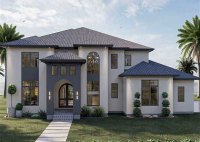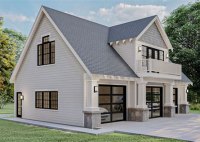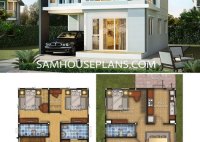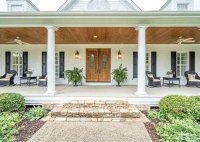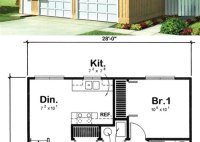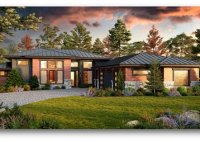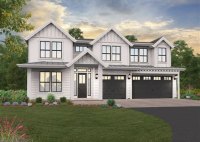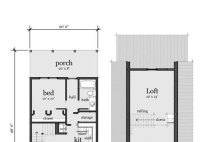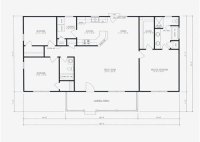Mediterranean Modern Style House Plans
Mediterranean Modern Style House Plans The Mediterranean Modern style is a popular architectural style that combines elements from both Mediterranean and modern design. This style is characterized by its clean lines, open floor plans, and use of natural materials. Mediterranean Modern style house plans are often designed with a focus on outdoor living, with large patios, courtyards, and… Read More »

