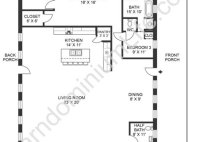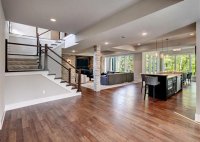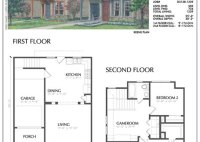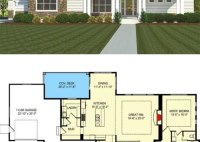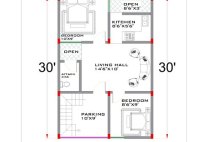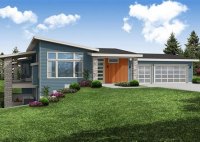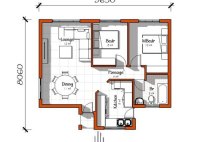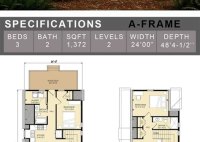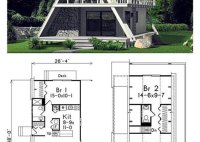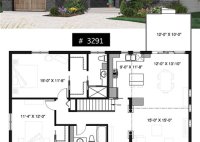4 Bedroom 3 Bath Barndominium Floor Plans
4 Bedroom 3 Bath Barndominium Floor Plans If you’re seeking a spacious and cost-effective home design, consider a 4 bedroom 3 bath barndominium floor plan. Barndominiums, a hybrid of barns and traditional homes, provide ample living space at a lower construction cost than conventional houses. Here are some advantages of choosing this type of floor plan: Affordability: Barndominiums… Read More »

